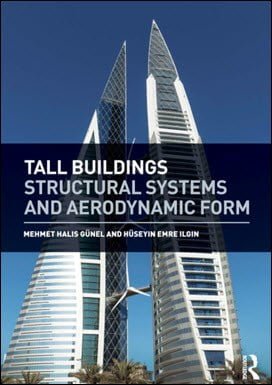نام کتاب: Tall Buildings Structural Systems and Aerodynamic Form
نویسنده: Mehmet Halis Günel و Hüseyin Emre Ilgin
ویرایش: ۱
سال انتشار: ۲۰۱۴
فرمت: PDF
تعداد صفحه: ۲۱۴
کیفیت کتاب: OCR
انتشارات: Routledge
Description About Tall Buildings Structural Systems and Aerodynamic Form, 2014 From Amazon
The structural challenges of building 800 metres into the sky are substantial, and include several factors which do not affect low-rise construction. This book focusses on these areas specifically to provide the architectural and structural knowledge which must be taken into account in order to design tall buildings successfully. In presenting examples of steel, reinforced concrete, and composite structural systems for such buildings, it is shown that wind load has a very important effect on the architectural and structural design. The aerodynamic approach to tall buildings is considered in this context, as is earthquake induced lateral loading.
Case studies of some of the world’s most iconic buildings, illustrated with full colour photographs, structural plans and axonometrics, will bring to life the design challenges which they presented to architects and structural engineers. The Empire State Building, the Burj Khalifa, Taipei 101 and the HSB Turning Torso are just a few examples of the buildings whose real-life specifications are used to explain and illustrate core design principles, and their subsequent effect on the finished structure.
درباره کتاب Tall Buildings Structural Systems and Aerodynamic Form, 2014 ترجمه شده از گوگل
چالش های ساختاری ساختمان ۸۰۰ متری آسمان ، قابل توجه است و عوامل متعددی را شامل می شود که بر ساخت و سازهای کم ارتفاع تأثیر نمی گذارد. این کتاب به طور خاص با هدف طراحی و ساخت طراحی شده است. در ارائه نمونه هایی از سیستم های سازه ای فولادی ، بتونی مسلح و کامپوزیت برای چنین ساختمانهایی نشان داده شده است رویکرد آیرودینامیکی ساختمانهای بلند در این زمینه در نظر گرفته شده است ، همچنین بارگذاری جانبی ناشی از زمین لرزه.
مطالعات موردی برخی از نمادین ترین ساختمان های جهان ، که با عکس های رنگی کامل ، نقشه های ساختاری و آکسونومتری نشان داده شده است ، چالش های طراحی را که آنها به معماران و مهندسان سازه ارائه داده اند ، زنده می کند. ساختمان امپایر استریت ، برج خلیفه ، تایپه ۱۰۱ و تورنتو چرخش HSB تنها چند نمونه از ساختمانهایی هستند که مشخصات واقعی آن برای توضیح و نشان دادن اصول اصلی طراحی آنها و تأثیر بعدی آنها بر ساختار نهایی به کار رفته است.
[box type=”info”]![]() جهت دسترسی به توضیحات این کتاب در Amazon اینجا کلیک کنید.
جهت دسترسی به توضیحات این کتاب در Amazon اینجا کلیک کنید.![]() در صورت خراب بودن لینک کتاب، در قسمت نظرات همین مطلب گزارش دهید.
در صورت خراب بودن لینک کتاب، در قسمت نظرات همین مطلب گزارش دهید.


فایل دانلود نمیشود
لطفا بررسی کنید
با تشکر
لینک دانلود کتاب Tall Buildings Structural Systems and Aerodynamic Form, 2014 اصلاح شد.