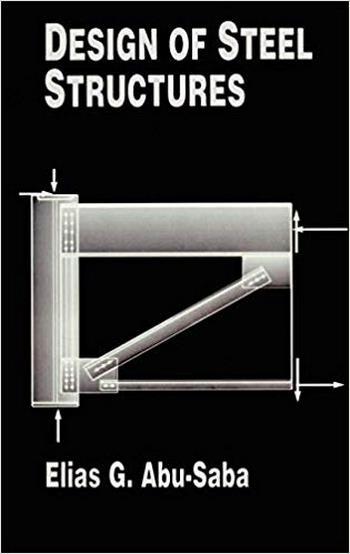نام کتاب: Design of Steel Structures
نویسنده: Elias G. Abu-Saba
ویرایش: ۱
سال انتشار: ۱۹۹۵
فرمت: PDF
تعداد صفحه: ۴۰۳
کیفیت کتاب: OCR
انتشارات: Springer
Description About Book Design of Steel Structures From Amazon
This book is intended for classroom teaching in architectural and civil engineering at the graduate and undergraduate levels. Although it has been developed from lecture notes given in structural steel design, it can be useful to practicing engineers. Many of the examples presented in this book are drawn from the field of design of structures. Design of Steel Structures can be used for one or two semesters of three hours each on the undergraduate level. For a two-semester curriculum, Chapters 1 through 8 can be used during the first semester. Heavy emphasis should be placed on Chapters 1 through 5, giving the student a brief exposure to the consideration of wind and earthquakes in the design of buildings.
With the new federal requirements vis a vis wind and earthquake hazards, it is beneficial to the student to have some under standing of the underlying concepts in this field. In addition to the class lectures, the instructor should require the student to submit a term project that includes the complete structural design of a multi-story building using standard design procedures as specified by AISC Specifications. Thus, the use of the AISC Steel Construction Manual is a must in teaching this course. In the second semester, Chapters 9 through 13 should be covered. At the undergraduate level, Chapters 11 through 13 should be used on a limited basis, leaving the student more time to concentrate on composite construction and built-up girders.
درباره کتاب Design of Steel Structures – ترجمه شده از گوگل
این کتاب برای تدریس دروس در معماری و مهندسی عمران در سطوح کارشناسی و کارشناسی ارایه شده است. اگر چه از یادداشت های سخنرانی در طراحی فولاد ساختاری توسعه یافته است، اما ممکن است برای مهندسان تمرین مفید باشد. بسیاری از نمونه های ارائه شده در این کتاب از زمینه طراحی سازه ها گرفته شده است. طراحی سازه های فلزی را می توان برای یک یا دو ترم هر سه ساعت در سطح مقطع کارشناسی مورد استفاده قرار داد. برای یک برنامه درسی دو ترم، فصل ۱ تا ۸ را می توان در طول ترم اول استفاده کرد. تاکید سنگین بر فصل های ۱ تا ۵ قرار داده می شود تا دانش آموزان در معرض قرار گرفتن در معرض قرار گرفتن در معرض باد و زلزله در طراحی ساختمان قرار گیرند.
با توجه به نیازهای فدرال جدید در برابر خطرات ناشی از باد و زلزله، دانش آموزان از مفاهیم پایه در این زمینه سود می برند. علاوه بر سخنرانی های کلاس، مربی باید از دانش آموز درخواست نماید که پروژه ای را که شامل طراحی کامل ساختمان یک ساختمان چند طبقه با استفاده از روش های طراحی استاندارد است که توسط مشخصات AISC مشخص شده است، ارائه دهد. بنابراین، استفاده از کتابچه راهنمای ساخت فولاد AISC در آموزش این درس ضروری است. در ترم دوم، فصل های ۹ تا ۱۳ باید پوشش داده شود. در سطح مقطع کارشناسی، فصل های ۱۱ تا ۱۳ باید به صورت محدودی مورد استفاده قرار گیرد، دانش آموزان زمان بیشتری را صرف تمرکز بر ساخت و ساز کامپوزیتی و ساختمان های مجاور می کنند.
[box type=”info”]![]() جهت دسترسی به توضیحات این کتاب در Amazon اینجا کلیک کنید.
جهت دسترسی به توضیحات این کتاب در Amazon اینجا کلیک کنید.![]() در صورت خراب بودن لینک کتاب، در قسمت نظرات همین مطلب گزارش دهید.
در صورت خراب بودن لینک کتاب، در قسمت نظرات همین مطلب گزارش دهید.

