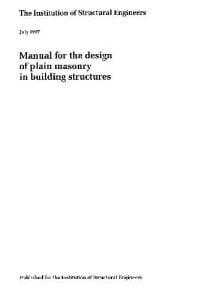نام کتاب: Manual For The Design Of Plain Masonry In Building Structures
نویسنده: Institution Of Structural Engineers
ویرایش: ۱
سال انتشار: ۱۹۹۷
کد ISBN کتاب: ۱۸۷۴۲۶۶۳۴۴, ۹۷۸۱۸۷۴۲۶۶۳۴۱
فرمت: PDF
تعداد صفحه: ۷۶
انتشارات: Seto
Description About Book Manual For The Design Of Plain Masonry In Building Structures From Amazon
The increasing use of masonry as a main structural medium for buildings alerted the Institution of Structural Engineers, some years ago, to the need for guidance on the design of plain (i.e. unreinforced) masonry structures.The work was begun by a Task Group under the Chairmanship of Keith White, FEng, and culminated in a seminar held in October 1992 to discuss a draft document. This led to the formation of an Editorial Panel which prepared the Manual now being published.The Manual provides design guidance which complies with BS 5628 and can be applied normally to buildings up to four storeys high. It provides the basis for structural calculations for loadbearing masonry or for the masonry infill of a structural frame.The work of the original Task Group is gratefully acknowledged. The members of the Editorial Panel carried out extensive redrafting of the Manual in response to comments made at the 1992 seminar and thereafter. I would like particularly to express gratitude for their contributions and also to thank all those whose knowledge and expressed views helped to shape this publication.
درباره کتاب Manual For The Design Of Plain Masonry In Building Structures ترجمه شده از گوگل
افزایش استفاده از سنگ تراشی به عنوان یک رسانه ساختاری اصلی برای ساختمان های هشدار داده مؤسسه مهندسان سازه، چند سال پیش، به نیاز به راهنمایی در مورد طراحی ساده (یعنی تقویت نشده) سنگ تراشی سازه های کار توسط یک گروه ضربت تحت آغاز شد ریاست کیت سفید، فنگ، و به اوج خود رسید در یک سمینار در ماه اکتبر سال ۱۹۹۲ برگزار شد به بحث در مورد پیش نویس سند. این به تشکیل یک پنل تحریریه که آماده کتابچه راهنمای حال حاضر در حال published.The دستی فراهم می کند هدایت طراحی که مطابق با BS 5628 و می تواند به طور معمول به ساختمان ها را به چهار طبقه اعمال بالا منجر شده است. این اساس محاسبات ساختاری برای سنگ تراشی و loadbearing و یا برای پر سنگ تراشی یک کار frame.The ساختاری کار گروه اصلی است سپاسگزاری تصدیق فراهم می کند. اعضای پنل تحریریه redrafting گسترده ای از کتابچه راهنمای در پاسخ به نظر در ۱،۹۹۲ سمینار و پس از آن انجام شده است. من می خواهم به خصوص برای ابراز حق شناسی برای کمک به آنها و همچنین از همه کسانی که دانش و دیدگاه های مطرح شده برای شکل دادن به این نشریه کمک کرد.
[box type=”info”]![]() جهت دسترسی به توضیحات این کتاب در Amazon اینجا کلیک کنید.
جهت دسترسی به توضیحات این کتاب در Amazon اینجا کلیک کنید.![]() در صورت خراب بودن لینک کتاب، در قسمت نظرات همین مطلب گزارش دهید.
در صورت خراب بودن لینک کتاب، در قسمت نظرات همین مطلب گزارش دهید.

