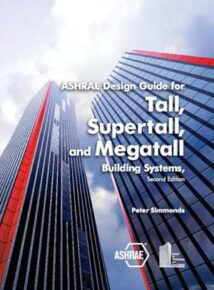نام کتاب: ASHRAE Design Guide For Tall, Supertall, And Megatall Building Systems
نویسنده: Peter Simmonds و Ashrae Firm
ویرایش: ۲
سال انتشار: ۲۰۲۰
کد ISBN کتاب: ۹۷۸۱۹۴۷۱۹۲۵۱۵, ۱۹۴۷۱۹۲۵۱۵,
فرمت: PDF
تعداد صفحه: ۳۲۰
حجم کتاب: ۲۴ مگابایت
کیفیت کتاب: OCR
انتشارات: Ashrae
Description About Book ASHRAE Design Guide For Tall, Supertall, And Megatall Building Systems From Amazon
Tall (taller than 300 ft [91m]), supertall (taller than 984 ft [300 m]), and megatall (taller than 1968 ft [600 m]) buildings present unique and formidable challenges to architects and engineers because of their size, location in major urban areas, and the multiple, complex occupancies they often contain. ASHRAE Design Guide for Tall, Supertall, and Megatall Building Systems, Second ویرایش, is a unique reference for owners; architects; and mechanical, structural, and electrical engineers as well as other specialized consultants involved in designing systems for these buildings.
Expanded since the first edition published in 2015, this new design guide covers broadened scope and updated content that reflects current standards and industry practices, including major sections on architectural design, indoor air quality (IAQ) and thermal comfort, vertical transportation, life safety, residential occupancy needs, and intelligent buildings and controls Also included are appendices with examples documenting climatic calculation for four representative climates, energy analysis, and HVAC design criteria and systems descriptions for a multiple-tenant office building. There are also nine new case studies illustrating real-world tall buildings across the globe.
ASHRAE Design Guide for Tall, Supertall, and Megatall Building Systems, Second ویرایش, is accompanied by helpful spreadsheets, which can be downloaded for free online.
درباره کتاب ASHRAE Design Guide For Tall, Supertall, And Megatall Building Systems ترجمه شده از گوگل
ساختمانهای بلند (بلندتر از ۳۰۰ فوت [۹۱ متر])، فوقبلند (بلندتر از ۹۸۴ فوت [۳۰۰ متر])، و بزرگتر (بلندتر از ۱۹۶۸ فوت [۶۰۰ متر]) به دلیل اندازهشان چالشهای منحصربهفردی را پیش روی معماران و مهندسان قرار میدهند. موقعیت مکانی در نواحی اصلی شهری، و اشغال های متعدد و پیچیده ای که اغلب در آنها وجود دارد. راهنمای طراحی ASHRAE برای سیستمهای ساختمانی بلند، سوپرتال و مگاتال، ویرایشدوم، مرجعی منحصر به فرد برای مالکان است. معماران؛ و مهندسان مکانیک، سازه و برق و همچنین سایر مشاوران تخصصی که در طراحی سیستم های این ساختمان ها نقش دارند.
این راهنمای طراحی جدید که از اولین نسخه منتشر شده در سال ۲۰۱۵ گسترش یافته است، دامنه گستردهتر و محتوای بهروز شده را پوشش میدهد که استانداردهای فعلی و شیوههای صنعت را منعکس میکند، از جمله بخشهای اصلی در طراحی معماری، کیفیت کتابهوای داخل ساختمان (IAQ) و راحتی حرارتی، حملونقل عمودی، ایمنی زندگی، نیازهای سکونت مسکونی و ساختمانها و کنترلهای هوشمند همچنین ضمیمههایی با مثالهایی که محاسبات اقلیمی را برای چهار اقلیم معرف، تجزیه و تحلیل انرژی، و معیارهای طراحی HVAC و توضیحات سیستمها برای یک ساختمان اداری چند مستاجر مستند میکنند، گنجانده شده است. همچنین نه مطالعه موردی جدید وجود دارد که ساختمان های بلند دنیای واقعی را در سراسر جهان نشان می دهد.
راهنمای طراحی ASHRAE برای سیستمهای ساختمانی بلند، سوپرتال و مگاتال، ویرایشدوم، همراه با صفحات گسترده مفید است که میتوانید به صورت آنلاین به صورت رایگان دانلود کنید.
[box type=”info”]![]() جهت دسترسی به توضیحات این کتاب در Amazon اینجا کلیک کنید.
جهت دسترسی به توضیحات این کتاب در Amazon اینجا کلیک کنید.![]() در صورت خراب بودن لینک کتاب، در قسمت نظرات همین مطلب گزارش دهید.
در صورت خراب بودن لینک کتاب، در قسمت نظرات همین مطلب گزارش دهید.

