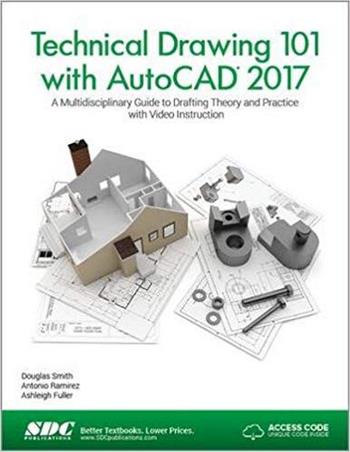نام کتاب: Technical Drawing 101 with AutoCAD 2017
نویسنده: Ashleigh Fuller و Antonio Ramirez و Douglas Smith
ویرایش: ۱
سال انتشار: ۲۰۱۶
فرمت: PDF
تعداد صفحه: ۵۱۵
کیفیت کتاب: OCR
انتشارات: SDC Publications
Description About Book Technical Drawing 101 with AutoCAD 2017 From Amazon
Technical Drawing 101 covers topics ranging from the most basic, such as making freehand, multiview sketches of machine parts, to the advanced creating an AutoCAD dimension style containing the style settings defined by the ASME Y14.5-2009 Dimensioning and Tolerancing standard. But unlike the massive technical drawing reference texts on the market, Technical Drawing 101 aims to present just the right mix of information and projects that can be reasonably covered by faculty, and assimilated by students, in one semester. Both mechanical and architectural projects are introduced to capture the interest of more students and to offer a broader appeal.
The authors have also created extensive video training (120 videos, 15 hours total) that is included with every copy of the book. In these videos the authors start off by getting students comfortable with the user interface and demonstrating how to use many of AutoCAD’s commands and features. The videos progress to more advanced topics where the authors walk students through completing several of the projects in the book.
The CAD portion of the text incorporates drafting theory whenever possible and covers the basics of drawing setup (units, limits, and layers), the tools of the Draw, Modify, and Dimension toolbars, and the fundamentals of 3D modeling. By focusing on the fundamental building blocks of CAD, Technical Drawing 101 provides a solid foundation for students going on to learn advanced CAD concepts and techniques (paper space, viewports, xrefs, annotative scaling, etc.) in intermediate CAD courses.
In recognition of the diverse career interests of our students, Technical Drawing 101 includes projects in which students create working drawings for a mechanical assembly as well as for an architectural project. We include architectural drawing because our experience has shown that many (if not most) first-semester drafting students are interested in careers in the architectural design field, and that a traditional technical drawing text, which focuses solely on mechanical drawing projects, holds little interest for these students. The multidisciplinary approach of this text and its supporting materials are intended to broaden the appeal of the curriculum and increase student interest and, it is hoped, future enrollments.
Table of Contents
۱٫ Technical Drawing
۲٫ Multiview Drawing
۳٫ Traditional Drafting Tools and Techniques
۴٫ Computer-Aided Design Basics
۵٫ Dimensioning Mechanical Drawings
۶٫ Dimensioning Architectural Drawings
۷٫ Isometric Drawings
۸٫ Sections
۹٫ Auxiliary Views
۱۰٫ Blocks
۱۱٫ Mechanical Working Drawings
۱۲٫ Architectural Working Drawings
۱۳٫ ۳D Modeling Basics
Appendix A: ANSI/ASME Standards
Appendix B: ISO Standards
Appendix C: United States National CAD Standard
Appendix D: Geometric Dimensioning and Tolerancing Basics
Glossary
Index
درباره کتاب Technical Drawing 101 with AutoCAD 2017 – ترجمه شده از گوگل
نقاشی فنی ۱۰۱ موضوعاتی را که از ساده ترین شیوه ها مانند ساخت دست ساز، نقاشی های چندجمله ای قطعات ماشین، به پیشرفته ایجاد یک سبک بعدی اتوکد شامل تنظیمات سبک تعریف شده توسط استانداردهای اندازه گیری و Tolerance ASME Y14.5-2009 ارائه می دهد. اما بر خلاف متون فنی و مهندسی طراحی گسترده در بازار، طراحی فنی ۱۰۱ قصد دارد فقط ترکیبی مناسب از اطلاعات و پروژه هایی را که می تواند توسط هیئت علمی به طور قابل ملاحظه ای پوشش داده شود و در طی یک ترم توسط دانشجویان جذب شود ارائه دهد. هر دو پروژه مکانیکی و معماری معرفی شده اند تا علاقه دانشجویان بیشتری را به خود جلب کنند و درخواست تجدید نظر بیشتری را ارائه دهند.
نویسندههمچنین آموزش تصویری وسیع (۱۲۰ فیلم، ۱۵ ساعت در مجموع) ایجاد کرده اند که شامل هر نسخه از کتاب است. در این ویدیوها نویسندهشروع به گرفتن دانش آموزان با رابط کاربری راحت و نشان دادن نحوه استفاده از بسیاری از دستورات و ویژگی های اتوکد. فیلم ها پیشرفت می کنند به موضوعات پیشرفته تر که در آن نویسندهدانش آموزان را از طریق تکمیل چندین پروژه در کتاب می گذرانند.
بخش CAD متن شامل تئوری پیش نویس در هر زمان ممکن است و پوشش اصول طراحی طراحی (واحدها، محدودیت ها، و لایه ها)، ابزارهای قرعه کشی، اصلاح و ابعاد نوار ابزار و اصول مدل سازی ۳D. با تمرکز بر بلوک های اساسی ساختمان CAD، Technical Drawing 101 یک پایه محکم برای دانش آموزان در یادگیری مفاهیم و تکنیک های CAD پیشرفته (فضای کاغذی، نمایشگرها، xrefs، مقیاس نهایی، و غیره) در دوره های CAD متوسط فراهم می کند.
به رسمیت شناختن منافع حرفه ای دانشجویان ما، طرح فنی ۱۰۱ شامل پروژه هایی است که دانش آموزان برای رسم مکانیکی و نیز یک پروژه معماری طراحی می کنند. ما شامل طراحی معماری است، زیرا تجربه ما نشان داده است که بسیاری از دانشجویان پیش نویس ترم اول (یا بیشتر) در حرفه طراحی معماری علاقه مند هستند و متن طراحی رسمی فنی که تنها بر روی پروژه های طراحی مکانیکی متمرکز است علاقه کمی به خود دارد برای این دانش آموزان. رویکرد چند رشته ای از این متن و مواد حمایت کننده آن به منظور گسترش درخواست برنامه درسی و افزایش علاقه دانشجویان و امیدواری به ثبت نام در آینده در نظر گرفته شده است.
جدول محتوا
۱٫ طراحی فنی
۲٫ نقاشی Multiview
۳٫ ابزار و تکنیک های نوشتن سنتی
۴٫ مبانی طراحی توسط کامپیوتر
۵٫ ابعاد نقشه های مکانیکی
۶٫ ابعاد نقشه های معماری
۷٫ ایزومتریک نقاشی
۸ بخش
۹٫ نمایش های کمکی
۱۰٫ بلوک
۱۱٫ نقشه های مکانیکی کار
۱۲٫ نقشه های معماری
۱۳٫ اصول مدل سازی ۳D
ضمیمه A: استانداردهای ANSI / ASME
ضمیمه B: استانداردهای ایزو
ضمیمه C: استاندارد کانادا استاندارد ملی ایالات متحده
ضمیمه D: اصول ابعاد هندسی و تحمل
واژه نامه
فهرست مطالب
[box type=”info”]![]() جهت دسترسی به توضیحات این کتاب در Amazon اینجا کلیک کنید.
جهت دسترسی به توضیحات این کتاب در Amazon اینجا کلیک کنید.![]() در صورت خراب بودن لینک کتاب، در قسمت نظرات همین مطلب گزارش دهید.
در صورت خراب بودن لینک کتاب، در قسمت نظرات همین مطلب گزارش دهید.

