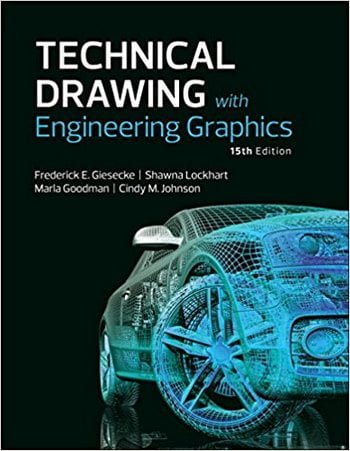نام کتاب: Technical Drawing with Engineering Graphics
نویسنده: Frederick E. Giesecke و
ویرایش: ۱۵
سال انتشار: ۲۰۱۶
فرمت: PDF
تعداد صفحه: ۱۰۲۴
انتشارات: Peachpit Press
Description About Book Technical Drawing with Engineering Graphics From Amazon
This full-color text offers a clear, complete introduction and detailed reference for creating 3D models and 2D documentation drawings. Building on its reputation as a trusted reference, this edition expands on the role that 3D CAD databases now play in design and documentation. Superbly integrated illustrations, text, step-by-step instructions, and navigation make it easier than ever to master key skills and knowledge. Throughout, the authors demonstrate 3D and 2D drawing skills and CAD usage in real-world work practice in today’s leading disciplines. They combine strong technical detail, real-world examples, and current standards, materials, industries, and processes–all in a format that is efficient, colorful, and visual.
Features:
- Splash Spread: Appealing chapter opener provides context and motivation.
- References and Web Links: Useful weblinks and standards provided upfront in each chapter.
- Understanding Section: Foundational introductions, tabbed for easy navigation, outline each topic’s importance, use, visualization tips, and theory.
- Detail Section: Detailed, well-tested explanations of drawing techniques, variations, and examples–organized into quick-read sections, numbered for easy reference.
- CAD at Work Section: Breakout pages offer tips on generating drawings from 2D or 3D models.
- Portfolio Section: Examples of finished drawings show how techniques are applied in the real world.
- Key Words: Italicized on first reference, summarized after each chapter.
- Chapter: Summaries and Review Questions: Efficiently reinforce learning.
- Exercises: Outstanding problem sets with updated exercises, including parts, assembly drawings from CAD models, sketching problems, and orthographic projections.
درباره کتاب Technical Drawing with Engineering Graphics – ترجمه شده از گوگل
این متن رنگی، معرفی کامل و مرجع دقیق برای ایجاد مدل های سه بعدی و طرح های اسناد دو بعدی ارائه می دهد. این نسخه براساس اعتبار خود به عنوان یک مرجع قابل اعتماد، نقش را که پایگاه داده های ۳D CAD اکنون در طراحی و اسناد انجام می دهد، گسترش می دهد. تصاویر فوق العاده یکپارچه، متن، دستورالعمل های گام به گام و ناوبری از هر زمان برای تسلط بر مهارت ها و دانش های کلیدی آسان تر است. در طول این دوره، نویسندهمهارت های طراحی ۳D و ۲D و استفاده از CAD در عمل کاری واقعی در رشته های پیشرفته امروز را نشان می دهند. آنها جزئیات فنی قوی، نمونه های دنیای واقعی و استانداردهای فعلی، مواد، صنایع و فرایندها را ترکیب می کنند که در فرمتکارآمد، رنگی و بصری هستند.
امکانات:
- Splash Spread: جذاب فصل بازکن زمینه و انگیزه فراهم می کند.
- منابع و لینک های وب: لینک های مفید و استانداردهای ارائه شده در پیش از هر فصل.
- Understanding Section: مقدمه های پایه ای، tabbed برای ناوبری آسان، هر اهمیت موضوع، استفاده، راهنمایی های تجسم، و نظریه را مشخص کنید.
- بخش جزئیات: توضیحات مفصل، به خوبی تست شده از تکنیک های نقاشی، تغییرات و نمونه ها – به بخش های سریع خواندن، برای مرجع آسان شماره گذاری شده اند.
- CAD در بخش کار: صفحات Breakout ارائه می دهد راهنمایی در تولید نقاشی از مدل های ۲D و ۳D.
- بخش نمونه کارها: نمونه هایی از نقشه های تمام شده نشان می دهد که چگونه تکنیک ها در دنیای واقعی اعمال می شود.
- کلید واژه ها: در ابتدای متن اشاره شده، پس از هر فصل خلاصه می شود.
- فصل: خلاصه ها و بررسی سوالات: به طور موثر تقویت یادگیری.
- تمرین: مجموعه مشکلات برجسته با تمرینات به روز شده، از جمله قطعات، نقاشی مونتاژ از مدل های CAD، مشکلات طرح بندی، و پیش بینی های ارتوپدی.
[box type=”info”]![]() جهت دسترسی به توضیحات این کتاب در Amazon اینجا کلیک کنید.
جهت دسترسی به توضیحات این کتاب در Amazon اینجا کلیک کنید.![]() در صورت خراب بودن لینک کتاب، در قسمت نظرات همین مطلب گزارش دهید.
در صورت خراب بودن لینک کتاب، در قسمت نظرات همین مطلب گزارش دهید.

