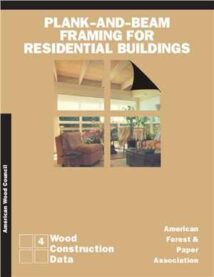نام کتاب: Wcd4 – Plank-And-Beam Framing For Residential Duildings
نویسنده: AWC
ویرایش: ۱
سال انتشار: ۲۰۰۳
کد ISBN کتاب: ,
فرمت: PDF
تعداد صفحه: ۴۰
حجم کتاب: ۲ مگابایت
کیفیت کتاب: OCR
انتشارات: AWC
Description About Book Wcd4 – Plank-And-Beam Framing For Residential Duildings From Amazon
۴۰ p., April 2003The plank-and-beam method for framing floors and roofs has been used in heavy timber buildings for many years. The adaptation of this system to residential construction has raised many technical questions from designers and builders concerning the details of application. This publication presents technical data that will be helpful to students, architects, engineers and builders. It contains information pertaining to principles of design, advantages and limitations, construction details, and structural requirements for the plank-and-beam method of framing, including span and load tables.
درباره کتاب Wcd4 – Plank-And-Beam Framing For Residential Duildings ترجمه شده از گوگل
۴۰ ص ، آوریل ۲۰۰۳ روش سالنها و تیرها برای قاب بندی کف و سقف ها سالهاست که در ساختمانهای چوبی سنگین استفاده می شود. انطباق این سیستم با ساخت و سازهای مسکونی س questionsالات فنی بسیاری را از طراحان و سازندگان در مورد جزئیات کاربرد ایجاد کرده است. این نشریه داده های فنی را ارائه می دهد که برای دانشجویان ، معماران ، مهندسان و سازندگان مفید خواهد بود. این شامل اطلاعات مربوط به اصول طراحی ، مزایا و محدودیت ها ، جزئیات ساخت و سازه ها و الزامات ساختاری برای روش قاب و پرتو ، از جمله جداول دهانه و بار است.
[box type=”info”]![]() جهت دسترسی به توضیحات این کتاب در Amazon اینجا کلیک کنید.
جهت دسترسی به توضیحات این کتاب در Amazon اینجا کلیک کنید.![]() در صورت خراب بودن لینک کتاب، در قسمت نظرات همین مطلب گزارش دهید.
در صورت خراب بودن لینک کتاب، در قسمت نظرات همین مطلب گزارش دهید.

