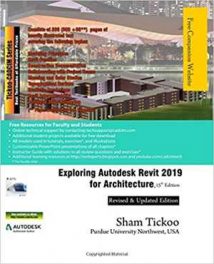نام کتاب: Exploring Autodesk Revit 2019 For Architecture
نویسنده: Prof. Sham Tickoo
ویرایش: ۱۵
سال انتشار: ۲۰۱۸
کد ISBN کتاب: ۱۶۴۰۵۷۰۳۵۷,
فرمت: EPUB
تعداد صفحه: ۸۸۶
حجم کتاب: ۶۵٫۸۰ مگابایت
کیفیت کتاب: OCR
انتشارات: CADCIM Technologies
Description About Book Exploring Autodesk Revit 2019 For Architecture From Amazon
Exploring Autodesk Revit 2019 for Architecture is a comprehensive book that has been written to cater to the needs of the students and the professionals who are involved in the AEC profession. Revit 2019 book is a gateway to power, skill, and competence in the field of architecture and interior presentations, drawings, and documentations. In this book, the author has emphasized on the concept of designing, creating families, quantity surveying and material takeoff, rendering orthographic and perspective views of building, usage of other advanced tools. In this book, the chapters have been punctuated with tips and notes that provide additional information on the concept. The highlight of Revit 2019 book is that each concept introduced in it is explained with the help of suitable examples for better understanding. The simple and lucid language used in Revit 2019 book makes it a ready reference for both beginners and intermediate users. Salient Features: Comprehensive book consisting of 886 (800 + 86*) pages of heavily illustrated text. Detailed explanation of the commands and tools of Autodesk Revit used for Architecture. Real-world architectural and interior designing projects as tutorials. Tips and Notes throughout the textbook for providing additional information. Self-Evaluation Tests, Review Questions, and Exercises at the end of the chapters. Student project for practice. Table of Contents Chapter 1: Introduction to Autodesk Revit 2019 for Architecture Chapter 2: Starting an Architectural Project Chapter 3: Creating Walls Chapter 4: Using Basic Building Components-I Chapter 5: Using the Editing Tools Chapter 6: Working with Datum and Creating Standard Views Chapter 7: Using Basic Building Components-II Chapter 8: Using Basic Building Components-III Chapter 9: Adding Site Features Chapter 10: Using Massing Tools Chapter 11: Adding Annotations and Dimensions Chapter 12: Creating Project Details and Schedules Chapter 13: Creating and Plotting Drawing Sheets Chapter 14: Creating 3D Views Chapter 15: Rendering Views and Creating Walkthroughs Chapter 16: Using Advanced Features (For free download) Student Project Index
درباره کتاب Exploring Autodesk Revit 2019 For Architecture ترجمه شده از گوگل
Discover Autodesk Revit 2019 for Architecture یک کتاب جامع است که برای تأمین نیازهای دانشجویان و متخصصانی که در حرفه AEC مشغول هستند نوشته شده است. کتاب Revit 2019 دروازه ای برای دستیابی به قدرت ، مهارت و شایستگی در زمینه معماری و ارائه های داخلی ، نقشه ها و مستندات است. در این کتاب ، نویسندهبر مفهوم طراحی ، ایجاد خانواده ، اندازه گیری کمیت و برخاست مواد ، ارائه دیدگاه های املائی و چشم انداز ساختمان ، استفاده از سایر ابزارهای پیشرفته تأکید کرده است. در این کتاب ، فصل ها با نکات و یادداشت هایی که اطلاعات بیشتری در مورد مفهوم ارائه می دهند ، نقطه گذاری شده اند. نکته برجسته کتاب Revit 2019 این است که هر مفهوم معرفی شده در آن با کمک مثالهای مناسب برای درک بهتر توضیح داده شده است. زبان ساده و شفاف استفاده شده در کتاب Revit 2019 این کتاب را به مرجعی آماده برای کاربران مبتدی و متوسط تبدیل کرده است. ویژگی های برجسته: کتاب جامع شامل ۸۸۶ (۸۰۰ + ۸۶ *) صفحه از متن هایی که به شدت مصور است. توضیحات دقیق دستورات و ابزارهای Autodesk Revit که برای معماری استفاده می شود. پروژه های معماری و طراحی داخلی در دنیای واقعی به عنوان آموزش. نکات و نکاتی در سرتاسر کتاب درسی جهت ارائه اطلاعات اضافی. آزمون های ارزیابی خود ، س Reviewالات مرور و تمرینات در پایان فصل ها. پروژه دانشجویی برای تمرین. فهرست مطالب فصل ۱: مقدمه ای بر Autodesk Revit 2019 برای معماری فصل ۲: شروع یک پروژه معماری فصل ۳: ایجاد دیوارها فصل ۴: استفاده از م Basicلفه های اساسی ساختمان-I فصل ۵: استفاده از ابزارهای ویرایشفصل ۶: کار با Datum و ایجاد استاندارد بازدیدها فصل ۷: استفاده از م Basicلفه های اساسی ساختمان-II فصل ۸: استفاده از م Basicلفه های اساسی ساختمان-III فصل ۹: افزودن ویژگی های سایت فصل ۱۰: استفاده از ابزارهای توده ای فصل ۱۱: افزودن حاشیه نویسی و ابعاد فصل ۱۲: ایجاد جزئیات و برنامه های پروژه فصل ۱۳: ایجاد و ترسیم برگه های رسم فصل ۱۴: ایجاد نماهای سه بعدی فصل ۱۵: نمایش نمایش ها و ایجاد پیشرفت ها فصل شانزدهم: استفاده از ویژگی های پیشرفته (برای بارگیری رایگان) فهرست پروژه دانشجویی
[box type=”info”]![]() جهت دسترسی به توضیحات این کتاب در Amazon اینجا کلیک کنید.
جهت دسترسی به توضیحات این کتاب در Amazon اینجا کلیک کنید.![]() در صورت خراب بودن لینک کتاب، در قسمت نظرات همین مطلب گزارش دهید.
در صورت خراب بودن لینک کتاب، در قسمت نظرات همین مطلب گزارش دهید.

