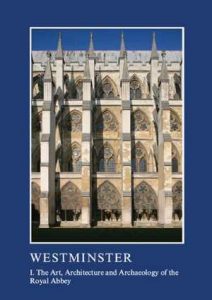نام کتاب: Westminster Part I – The Art, Architecture And Archaeology Of The Royal Abbey
نویسنده: Warwick Rodwell و Tim Tatton-Brown
ویرایش: ۱
سال انتشار: ۲۰۱۶
کد ISBN کتاب: ۹۷۸۱۹۱۰۸۸۷۲۵۷, ۹۷۸۱۹۱۰۸۸۷۲۴۰, ۹۷۸۱۹۱۰۸۸۷۲۹۵, ۹۷۸۱۹۱۰۸۸۷۲۸۸,
فرمت: PDF
تعداد صفحه: ۴۲۸
حجم کتاب: ۳۹ مگابایت
کیفیت کتاب: OCR
انتشارات: Routledge
Description About Book Westminster Part I – The Art, Architecture And Archaeology Of The Royal Abbey From Amazon
The British Archaeological Association’s 2013 conference was devoted to the study of Westminster Abbey and the Palace of Westminster. It also embraced Westminster School, which was founded at the Reformation in the Abbey precinct. Collectively, these institutions occupy a remarkable assemblage of medieval and later buildings, most of which are well documented. Although the Association had held a conference at Westminster in 1902, this was the first time that the internationally important complex of historic buildings was examined holistically, and the papers published here cover a wide range of subject matter.
Westminster came into existence in the later Anglo-Saxon period, and by the mid-11th century, when Edward the Confessor’s great new abbey was built, it was a major royal centre two miles south-west of the City of London. Within a century or so, it had become the principal seat of government in England, and this series of twenty-eight papers covers new research on the topography, buildings, art-history, architecture and archaeology of Westminster’s two great establishments — Abbey and Palace.
Part I begins with studies of the topography of the area, an account of its Roman-period finds and an historiographical overview of the archaeology of the Abbey. Edward the Confessor’s enigmatic church plan is discussed and the evidence for later Romanesque structures is assembled for the first time. Five papers examine aspects of Henry III’s vast new Abbey church and its decoration. A further four cover aspects of the later medieval period, coronation, and Sir George Gilbert Scott’s impact as the Abbey’s greatest Surveyor of the Fabric. A pair of papers examines the development of the northern precinct of the Abbey, around St Margaret’s Church, and the remarkable buildings of Westminster School, created within the remains of the monastery in the 17th and 18th centuries.
Part II part deals with the Palace of Westminster and its wider topography between the late 11th century and the devastating fire of 1834 that largely destroyed the medieval palace. William Rufus’s enormous hall and its famous roofs are completely reassessed, and comparisons discussed between this structure and the great hall at Caen. Other essays reconsider Henry III’s palace, St Stephen’s chapel, the king’s great chamber (the ‘Painted Chamber’) and the enigmatic Jewel Tower. The final papers examine the meeting places of Parliament and the living accommodation of the MPs who attended it, the topography of the Palace between the Reformation and the fire of 1834, and the building of the New Palace which is better known today as the Houses of Parliament.
درباره کتاب Westminster Part I – The Art, Architecture And Archaeology Of The Royal Abbey ترجمه شده از گوگل
کنفرانس انجمن باستان شناسی انگلیس در سال ۲۰۱۳ به مطالعه ابی وست مینستر و کاخ وست مینستر اختصاص داشت. این مدرسه همچنین مدرسه وست مینستر را که در منطقه اصلاحات در منطقه ابی تاسیس شده بود ، پذیرفت. در مجموع ، این مسسات مجموعه قابل توجهی از بناهای قرون وسطایی و متأخر را اشغال می کنند ، که بیشتر آنها به خوبی مستند هستند. اگرچه انجمن در سال ۱۹۰۲ کنفرانسی در وست مینستر برگزار کرده بود ، اما این اولین بار بود که مجموعه بین المللی با اهمیت بین المللی به طور کلی بررسی می شد و مقالات منتشر شده در اینجا طیف گسترده ای از موضوعات را پوشش می دهند.
وست مینستر در اواخر دوره آنگلوساکسون به وجود آمد و در اواسط قرن یازدهم ، هنگامی که صومعه بزرگ بزرگ ادوارد اعترافگر ساخته شد ، این مرکز یک مرکز بزرگ سلطنتی در دو مایلی جنوب غربی شهر لندن بود. طی حدود یک قرن ، این صندلی اصلی دولت در انگلستان شده بود و این مجموعه از بیست و هشت مقاله شامل تحقیقات جدید در مورد توپوگرافی ، ساختمان ها ، تاریخ هنر ، معماری و باستان شناسی دو م establishسسه بزرگ وست مینستر – ابی و قصر است. .
قسمت اول با مطالعات توپوگرافی منطقه ، روایتی از یافته های دوره رومی و مروری تاریخی در باستان شناسی ابی آغاز می شود. طرح کلیسایی معمایی ادوارد اعتراف کننده مورد بحث قرار گرفته و شواهد مربوط به ساختارهای بعدی روم برای اولین بار جمع آوری شده است. پنج مقاله جنبه هایی از کلیسای عظیم جدید ابی هنری سوم و دکوراسیون آن را بررسی می کند. چهار جنبه دیگر از دوره بعد قرون وسطایی ، تاجگذاری و تأثیر سر جورج گیلبرت اسکات به عنوان بزرگترین نقشه بردار ابی از پارچه را پوشش می دهد. یک جفت مقاله توسعه منطقه شمالی ابی ، اطراف کلیسای سنت مارگارت و ساختمانهای برجسته مدرسه وست مینستر را که در بقایای صومعه در قرن ۱۷ و ۱۸ ایجاد شده است ، بررسی می کند.
قسمت دوم به کاخ وست مینستر و توپوگرافی وسیعتر آن در اواخر قرن یازدهم و آتش سوزی ویرانگر ۱۸۳۴ می پردازد که قصر قرون وسطایی را ویران کرد. سالن عظیم ویلیام روفوس و سقف های معروف آن کاملاً ارزیابی مجدد شده و مقایسه هایی که بین این سازه و سالن بزرگ در کان انجام شده است. سایر مقالات در مورد کاخ هنری سوم ، کلیسای کلیسای سنت استفان ، اتاق بزرگ پادشاه (“اتاق نقاشی شده”) و برج جواهر معمایی تجدید نظر می کنند. در مقالات پایانی مکان های ملاقات پارلمان و محل اقامت نمایندگان پارلمان در آن ، توپوگرافی کاخ بین اصلاحات و آتش سوزی سال ۱۸۳۴ و ساختمان کاخ جدید که امروزه بیشتر به عنوان خانه های مجلس.
[box type=”info”]![]() جهت دسترسی به توضیحات این کتاب در Amazon اینجا کلیک کنید.
جهت دسترسی به توضیحات این کتاب در Amazon اینجا کلیک کنید.![]() در صورت خراب بودن لینک کتاب، در قسمت نظرات همین مطلب گزارش دهید.
در صورت خراب بودن لینک کتاب، در قسمت نظرات همین مطلب گزارش دهید.

