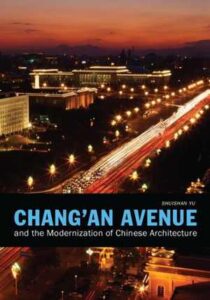نام کتاب: Chang’An Avenue And The Modernization Of Chinese Architecture
نویسنده: Shuishan Yu
ویرایش: ۱
سال انتشار: ۲۰۱۳
کد ISBN کتاب: ۰۲۹۵۹۹۲۱۳۱, ۹۷۸۰۲۹۵۹۹۲۱۳۶,
فرمت: PDF
تعداد صفحه: ۳۵۲
حجم کتاب: ۷ مگابایت
کیفیت کتاب: OCR
انتشارات: University Of Washington Press
Description About Book Chang’An Avenue And The Modernization Of Chinese Architecture From Amazon
In this interdisciplinary narrative, the never-ending “completion” of China’s most important street offers a broad view of the relationship between art and ideology in modern China. Chang’an Avenue, named after China’s ancient capital (whose name means “Eternal Peace”), is supremely symbolic. Running east-west through the centuries-old heart of Beijing, it intersects the powerful north-south axis that links the traditional centers of political and spiritual legitimacy (the imperial Forbidden City and the Temple of Heaven). Among its best-known features are Tiananmen Square and the Great Hall of the People, as well as numerous other monuments and prominent political, cultural, financial, and travel-related institutions. Drawing on Chang’an Avenue’s historic ties and modern transformations, this study explores the deep structure of the Chinese modernization project, providing both a big picture of Beijing’s urban texture alteration and details in the design process of individual buildings.Political winds shift, architectural styles change, and technological innovations influence waves of demolition and reconstruction in this analysis of Chang’an Avenue’s metamorphosis. During collective design processes, architects, urban planners, and politicians argue about form, function, and theory, and about Chinese vs. Western and traditional vs. modern style. Every decision is fraught with political significance, from the 1950s debate over whether Tiananmen Square should be open or partially closed; to the 1970s discussion of the proper location, scale, and design of the Mao Memorial/Mausoleum; to the more recent controversy over whether the egg-shaped National Theater, designed by the French architect Paul Andreu, is an affront to Chinese national pride.
Shuishan Yu is associate professor of art history at Oakland University in Rochester, Michigan.
“There is no comparable book in a Western language, and “Chang’an Avenue” goes farther in its vision than any comparable book in Chinese. Focusing on China’s most important locus, Tian’anmen and the Forbidden City behind it, and modern China’s most important street, Chang’an Avenue, it explains how architecture was integral to China’s attempt to define a socialist, sometimes totalitarian, and ultimately people’s republican state from the rapidly changing world of the 1950s through the Beijing Olympics.” -Nancy Steinhardt, author of “Chinese Imperial City Planning”
درباره کتاب Chang’An Avenue And The Modernization Of Chinese Architecture ترجمه شده از گوگل
در این روایت میان رشته ای ، “اتمام” بی پایان مهمترین خیابان چین دید گسترده ای از رابطه هنر و ایدئولوژی در چین مدرن را ارائه می دهد. خیابان چانگان ، به نام پایتخت باستانی چین (نام آن به معنای “صلح ابدی” است) ، بسیار نمادین است. شرق و غرب از قلب چند صد ساله پکن عبور می کند ، محور قدرتمند شمال و جنوب را قطع می کند که مراکز قانونی مشروعیت سیاسی و معنوی (شهر ممنوعه شاهنشاهی و معبد آسمان) را به هم پیوند می دهد. از جمله شناخته شده ترین ویژگی های آن می توان به میدان تیان آنمن و تالار بزرگ مردم و همچنین بناهای تاریخی متعدد و م prominentسسات برجسته سیاسی ، فرهنگی ، مالی و سفر اشاره کرد. با استفاده از روابط تاریخی خیابان Chang’an و تحولات مدرن ، این مطالعه ساختار عمیق پروژه مدرن سازی چین را بررسی می کند ، هم تصویر بزرگی از تغییر بافت شهری پکن و هم جزئیات در روند طراحی ساختمان های منفرد ارائه می دهد. تغییر ، و نوآوری های تکنولوژیکی در این تجزیه و تحلیل مسخ خیابان چانگان ، بر امواج تخریب و بازسازی تأثیر می گذارد. در طی فرایندهای طراحی جمعی ، معماران ، برنامه ریزان شهری و سیاستمداران در مورد فرم ، عملکرد و تئوری و درباره چینی در مقابل سبک غربی و سنتی و مدرن بحث می کنند. هر تصمیمی با اهمیت سیاسی همراه است ، از بحث دهه ۱۹۵۰ در مورد باز بودن یا تا حدی بسته بودن میدان تیان آن من. به بحث ۱۹۷۰s در مورد مکان مناسب ، مقیاس ، و طراحی بنای یادبود / آرامگاه مائو ؛ به بحث و جدال جدیدتر در مورد اینکه آیا تئاتر ملی تخم مرغ شکل ، طراحی شده توسط معمار فرانسوی پل آندرو ، افتخار ملی چین است.
شویشان یو دانشیار تاریخ هنر در دانشگاه اوکلند در روچستر ، میشیگان است.
“هیچ کتاب قابل مقایسه ای به زبان غربی وجود ندارد و” خیابان چانگان “از دید خود نسبت به کتاب های مشابه به زبان چینی دورتر است. مهمترین خیابان ، خیابان چانگان ، توضیح می دهد که چگونه معماری در تلاش چین برای تعریف یک کشور جمهوریخواه سوسیالیستی ، گاه توتالیتر و در نهایت مردم از دنیای به سرعت در حال تغییر دهه ۱۹۵۰ از طریق بازیهای المپیک پکن ، یک امر اساسی بود. ” -نانسی اشتایناردت ، نویسنده“برنامه ریزی شهر شاهنشاهی چین”
[box type=”info”]![]() جهت دسترسی به توضیحات این کتاب در Amazon اینجا کلیک کنید.
جهت دسترسی به توضیحات این کتاب در Amazon اینجا کلیک کنید.![]() در صورت خراب بودن لینک کتاب، در قسمت نظرات همین مطلب گزارش دهید.
در صورت خراب بودن لینک کتاب، در قسمت نظرات همین مطلب گزارش دهید.

