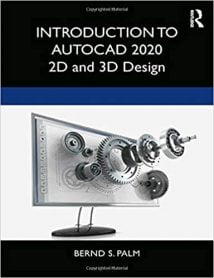نام کتاب: Introduction To Autocad 2020 – 2D And 3D Design
نویسنده: Bernd-Stephan Palm
ویرایش: ۱
سال انتشار: ۲۰۲۰
کد ISBN کتاب: ۰۳۶۷۴۱۷۴۰۵, ۹۷۸۰۳۶۷۴۱۷۴۰۶
فرمت: EPUB
تعداد صفحه: ۴۲۶
انتشارات: Routledge
Description About Book Introduction To Autocad 2020 – 2D And 3D Design From Amazon
Master the complexities of the world’s bestselling 2D and 3D software with Introduction to AutoCAD 2020. Ideally suited to new users, and relevant for both AutoCAD 2020 and AutoCAD 2021, this book will be a useful resource for drawing modules in both vocational and introductory undergraduate courses in engineering and construction. Experienced users will also find the updated images, commands and software information to be essential reading in order to adapt to the latest AutoCAD interface.
A comprehensive, step-by-step introduction to the latest release of AutoCAD. Covering all the basic principles and acting as an introduction to 2D drawing, it also contains extensive coverage of all 3D topics, including 3D solid modelling and rendering.
Written by a member of the Autodesk Developer Network.
Hundreds of colour pictures, screenshots and diagrams illustrate every stage of the design process.
Worked examples and exercises provide plenty of practice material to build proficiency with the software.
Further education students will find this an invaluable textbook for City Guilds AutoCAD qualifications as well as the relevant Computer Aided Drawing units of BTEC National Engineering, Higher National Engineering and Construction courses from Edexcel. Students enrolled in Foundation Degree courses containing CAD modules will also find this a very useful reference and learning aid.
درباره کتاب Introduction To Autocad 2020 – 2D And 3D Design ترجمه شده از گوگل
استاد پیچیدگی های پرفروشترین نرم افزار های ۲D و ۳D در جهان با مقدمه به اتوکد ۲۰۲۰٫ در حالت ایده آل به کاربران جدید برای هر دو اتوکد ۲۰۲۰ و اتوکد ۲۰۲۱ مناسب، و مرتبط، این کتاب یک منبع مفید برای طراحی ماژول در هر دو حرفه ای و مقدماتی دوره های کارشناسی در مهندسی و ساخت و ساز. کاربران با تجربه نیز به روز تصاویر، دستورات و اطلاعات نرم افزار را پیدا خواهد کرد به خواندن ضروری به منظور انطباق با آخرین رابط اتوکد.
جامع، گام به گام مقدمه ای بر آخرین نسخه از اتوکد است. پوشش تمام اصول اساسی و عمل به عنوان یک مقدمه نقاشی ۲D، آن را نیز شامل پوشش گسترده ای از تمام ۳D موضوعات، از جمله مدل سازی جامد ۳D و رندر.
نوشته شده توسط یک عضو از توسعه نرم افزار Autodesk شبکه.
صدها رنگ تصاویر، تصاویر و نمودارها هر مرحله از فرایند طراحی نشان می دهد.
نمونه های کار کرده و تمرینات ارائه مقدار زیادی از مواد عمل به مهارت ساخت با نرم افزار.
دانش آموزان آموزش و پرورش بیشتر این کتاب درسی ارزشمند برای شرایط شهر اصناف اتوکد و همچنین کامپیوتر مربوطه به کمک نقشه کشی واحد از BTEC ملی مهندسی، مهندسی عالی ملی و دوره ساخت و ساز از Edexcel پیدا دانشجویان در دوره های بنیاد درجه حاوی ماژول CAD نیز این مرجع بسیار مفید و کمک های یادگیری پیدا ثبت نام کرد.
[box type=”info”]![]() جهت دسترسی به توضیحات این کتاب در Amazon اینجا کلیک کنید.
جهت دسترسی به توضیحات این کتاب در Amazon اینجا کلیک کنید.![]() در صورت خراب بودن لینک کتاب، در قسمت نظرات همین مطلب گزارش دهید.
در صورت خراب بودن لینک کتاب، در قسمت نظرات همین مطلب گزارش دهید.


سلام فایل دانلود شد ولی باز نمیشه😣