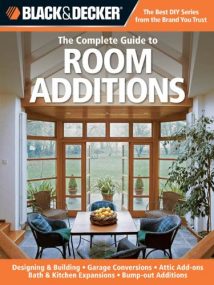نام کتاب: The Complete Guide To Room Additions – Designing & Building, Garage Conversions, Attic Add-Ons, Bath & Kitchen Expansions, Bump-Out Additions
نویسنده: Black Chris Peterson
ویرایش: ۱
سال انتشار: ۲۰۱۱
کد ISBN کتاب: ۹۷۸۱۵۸۹۲۳۴۸۲۶, ۱۵۸۹۲۳۴۸۲۰
فرمت: PDF
تعداد صفحه: ۲۴۰
انتشارات: Creative Pub. International
Description About Book The Complete Guide To Room Additions – Designing & Building, Garage Conversions, Attic Add-Ons, Bath & Kitchen Expansions, Bump-Out Additions From Amazon
“Provides full-color how-to information on adding livable square footage to a home, from garage conversions to bump-out expansions and dormer addditions”–Provided by انتشارات.;This guide is for the do-it-yourselfer who wants to build a bumpout or expansion, or complete an attic, basement, or garage conversion. It includes instruction and step-by-step photos to show you how easy adding on can be. A breakfast nook next to your kitchen, a rec room for family activities, a new bedroom, a home office in the basement, or a mother-in-law apartment are some of the options you can create.;Introduction — Gallery of beautiful additions — Planning designing. Evaluating your house — Integrating the addition — Your budget financing — Codes — Drawing construction plans — Project scheduling — The green addition — Preparing for construction. Site preparation — Laying out a room addition foundation — Worksite safety security — Excavating the site — Foundations. Choosing a foundation — Pouring a footing — Tying into an existing foundation — Laying a concrete block foundation — Installing a poured concrete foundation — Waterproofing foundation walls — Insulating foundations — Framing the floor — Building a room addition. Additions bumpouts. Choosing a bumpout or room addition — Framing a wall — Constructing the addition’s roof — Installing asphalt shingles — Sheathing exterior walls — Building wrap — Installing siding — Soffits, fascia gutters — Installing windows — Installing an entry door — Wiring an addition — Circuits for a room addition — Plumbing the addition — Heating and cooling an addition — Insulating the addition — Finishing the interior — Installing casing — Choosing floorcoverings — Attic conversions. Planning an attic conversion — Building an attic addition floor — Concealing utilities — Building an attic staircase — Building an attic dormer — Building an attic kneewall with recessed storage — Attic addition ceilings — Other additions conversions. Garage conversions — Basement conversions — Basement remodeling codes practices — Sunrooms.
درباره کتاب The Complete Guide To Room Additions – Designing & Building, Garage Conversions, Attic Add-Ons, Bath & Kitchen Expansions, Bump-Out Additions ترجمه شده از گوگل
“فراهم می کند تمام رنگی چگونه به اطلاعات بر روی اضافه کردن فیلم مربع قابل زندگی به یک خانه، از تبدیل پارکینگ به دست انداز کردن بسط و addditions ضرمر” – ارائه شده توسط ناشر؛ این راهنما برای انجام آن را Yourselfer که می خواهد به ساخت یک bumpout یا گسترش، و یا تکمیل یک اتاق زیر شیروانی، زیرزمین، و یا تبدیل گاراژ. این شامل آموزش و گام به گام توسط به گام عکس به شما نشان دهد که چگونه آسان اضافه کردن در می تواند باشد. قطعه زمین پیش امده صبحانه بعدی به آشپزخانه شما، یک اتاق Rec برای فعالیت های خانواده، یک اتاق خواب جدید، یک دفتر خانه در زیر زمین، و یا یک آپارتمان مادر در قانون برخی از گزینه های هستند شما می توانید ایجاد؛ مقدمه – گالری عکس از زیبا ارسال شده ها – طراحی و برنامه ریزی. ارزیابی خانه خود را – یکپارچه سازی علاوه بر – تامین مالی بودجه شما – کدهای – طراحی برنامه ساخت و ساز – برنامه ریزی پروژه – علاوه بر سبز – آماده شدن برای ساخت و ساز. آماده سازی سایت – تخمگذار از یک اتاق علاوه بر بنیاد – امنیت ایمنی محیط کار – حفاری در سایت – مبانی. انتخاب یک پایه – ریختن یک جای پای – مقید به یک پایه و اساس موجود – تخمگذار پایه بلوک های بتنی – نصب یک پایه بتن ریخته – پایه دیوار عایق – عایق پایه – اتصال زمین – ساختمان علاوه بر اتاق. اضافه bumpouts. انتخاب bumpout یا اتاق علاوه بر – فریم یک دیوار – ساخت سقف علاوه بر این در – نصب زونا آسفالت – روکش دیوارهای خارجی – ساختمان بسته بندی – نصب نمای سایدینگ – زیر طاق، سقف، ناودان فاسیا – نصب ویندوز – نصب یک ورودی درب – برق و علاوه بر – مدارهای برای علاوه بر اتاق – لوله کشی علاوه بر – گرمایش و سرمایش علاوه بر – عایق علاوه بر – تکمیل داخلی – نصب و راه اندازی پوشش – انتخاب floorcoverings – تبدیل اتاق زیر شیروانی. برنامه ریزی یک تبدیل اتاق زیر شیروانی – ساختمان یک طبقه علاوه بر اتاق زیر شیروانی – پنهان آب و برق – ساختمان راه پله اتاق زیر شیروانی – ساخت یک پنجره ضرمر اتاق زیر شیروانی – ساخت یک kneewall اتاق زیر شیروانی با ذخیره سازی احتیاج – سقف علاوه بر اتاق زیر شیروانی – دیگر اضافات تبدیل. تبدیل گاراژ – تبدیل زیرزمین – زیرزمین بازسازی کدهای شیوه – اتاق سولاریوم.
[box type=”info”]![]() جهت دسترسی به توضیحات این کتاب در Amazon اینجا کلیک کنید.
جهت دسترسی به توضیحات این کتاب در Amazon اینجا کلیک کنید.![]() در صورت خراب بودن لینک کتاب، در قسمت نظرات همین مطلب گزارش دهید.
در صورت خراب بودن لینک کتاب، در قسمت نظرات همین مطلب گزارش دهید.

