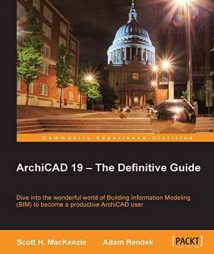نام کتاب: ArchiCAD 19 – The Definitive Guide Dive into the wonderful world of Building Information Modeling (BIM) to become a productive ArchiCAD user
نویسنده: Scott H. MacKenzie, Adam Rendek
ویرایش: ۱
سال انتشار: ۲۰۱۵
فرمت: PDF
تعداد صفحه: ۳۶۰
انتشارات: Packt Publishing
Description About Book ArchiCAD 19 – The Definitive Guide Dive into the wonderful world of Building Information Modeling (BIM) to become a productive ArchiCAD user From Amazon
Dive into the wonderful world of Building Information Modeling (BIM) to become a productive ArchiCAD user
About This Book
- Create a house and a commercial office building in a virtual 3D environment
- Strategically placed best practice tips to help you create better and exciting models
- Step-by-step tutorial, covering the advanced tools and features of ArchiCAD while creating two complete construction projects
Who This Book Is For
This book is for architects, architectural technicians, and construction professionals who are familiar with 2D CAD programs such as AutoCAD Lite, or have some exposure to a 3D BIM package such as Revit. No experience with ArchiCAD is required. If you want to learn the skills needed for architectural drawing production in the real world, then this book is for you.
What You Will Learn
- Acquaint yourself with various project settings
- Explore a wide range of selection methods and modification features
- Create the walls, floor slabs, ceilings, and roofs of the residential and the commercial building
- Use the drafting and annotation tools
- Make objects and modify them to suit your needs
- Master view creation and graphic control
- Link and export files and discover the fundamentals of rendering
In Detail
ArchiCAD 19 – The Definitive Guide ensures that you are equipped with the knowledge and skills required to take up any construction project, empowering you to successfully create your own projects.
You will create two complete projects right from scratch, including a residential and a healthcare building. The first is a small residential house that utilizes all the basic modeling and drafting tools in ArchiCAD. It will give you a firm grip on the fundamentals of ArchiCAD before we move on to take up the more advanced and complex project that follows. The second project is a multi-storey healthcare building, where you will explore the leading-edge tools of ArchiCAD, thereby gaining the skills needed to use them in your own projects. The book will also take you through the design of the buildings, the output of all drawings, and associated construction documents. Best practice tips are inserted at key points along the way.
درباره کتاب ArchiCAD 19 – The Definitive Guide Dive into the wonderful world of Building Information Modeling (BIM) to become a productive ArchiCAD user – ترجمه شده از گوگل
شیرجه رفتن به دنیای شگفت انگیز مدل سازی اطلاعات ساختمان (BIM) را تبدیل به یک کاربر مفید ArchiCAD کنید
درباره این کتاب
- یک خانه و یک ساختمان اداری تجاری را در یک محیط سه بعدی مجازی ایجاد کنید
- بهترین نکات عملی استراتژیک برای کمک به شما در ایجاد مدلهای بهتر و هیجان انگیز قرار دارد
- آموزش گام به گام ، پوشش ابزارها و ویژگیهای پیشرفته ArchiCAD در ضمن ایجاد دو پروژه ساختمانی کامل
چه کسی این کتاب برای
این کتاب برای معماران ، تکنسین های معماری و متخصصان ساخت و ساز است که با برنامه های CAD 2D مانند اتوکد لایت آشنا هستند ، یا در معرض بسته های سه بعدی BIM مانند Revit قرار دارند. هیچ تجربه ای با ArchiCAD لازم نیست. اگر می خواهید مهارت های لازم برای تولید نقاشی معماری در دنیای واقعی را بیاموزید ، این کتاب برای شما مناسب است.
آنچه شما خواهید آموخت
- با تنظیمات مختلف پروژه خود را بشناسید
- طیف گسترده ای از روش های انتخاب و ویژگی های اصلاح را کاوش کنید
- دیوارها ، صفحات کف ، سقف و سقف های مسکونی و ساختمان تجاری را ایجاد کنید
- از ابزارهای پیش نویس و حاشیه نویسی استفاده کنید
- اشیاء درست کرده و آنها را متناسب با نیاز خود تغییر دهید
- نمایش استاد و کنترل گرافیکی
- پرونده ها را پیوند و صادر کنید و اصول ارائه را کشف کنید
در جزئیات
ArchiCAD 19 – راهنمای قطعی تضمین می کند که شما به دانش و مهارت های لازم برای انجام هر پروژه ساختمانی مجهز هستید و به شما این امکان را می دهد تا پروژه های خود را با موفقیت بسازید.
شما دو پروژه کامل درست از ابتدا ایجاد خواهید کرد ، از جمله یک ساختمان مسکونی و یک ساختمان بهداشتی. اولین خانه یک خانه مسکونی کوچک است که از کلیه ابزارهای اساسی مدل سازی و تهیه نقشه در ArchiCAD بهره می برد. قبل از اینکه ما به پیش برویم تا پروژه پیشرفته تر و پیچیده تری را که در ادامه انجام می شود ، به شما محکمی خواهد بخشید. پروژه دوم یک ساختمان بهداشتی و درمانی چند طبقه است ، که در آن شما می توانید ابزارهای برجسته ArchiCAD را کشف کنید ، از این طریق مهارت های لازم برای استفاده از آنها را در پروژه های خود کسب خواهید کرد. این کتاب همچنین به شما در طراحی ساختمانها ، خروجی کلیه نقشه ها و اسناد ساختمانی مرتبط کمک می کند. بهترین نکات مربوط به تمرین در طول مسیر در نقاط کلیدی درج می شود.
[box type=”info”]![]() جهت دسترسی به توضیحات این کتاب در Amazon اینجا کلیک کنید.
جهت دسترسی به توضیحات این کتاب در Amazon اینجا کلیک کنید.![]() در صورت خراب بودن لینک کتاب، در قسمت نظرات همین مطلب گزارش دهید.
در صورت خراب بودن لینک کتاب، در قسمت نظرات همین مطلب گزارش دهید.
[tabs slidertype=”simple” auto=”yes”] [tab]
دسته های پرطرفدار دانلود کتاب معماری
- دانلود کتاب معماری پایدار
- دانلود کتاب معماری منظر
- دانلود کتاب معماری داخلی
- دانلود کتاب تاریخ معماری
- دانلود کتاب جزئیات در معماری
- دانلود کتاب آثار معماران بزرگ
- دانلود کتاب سازه در معماری
- دانلود کتاب طراحی شهری
- دانلود کتاب معماری دیجیتال
- دانلود کتاب روانشناسی محیطی
- دانلود کتاب راندو و اسکیس
[/tab] [/tabs]

