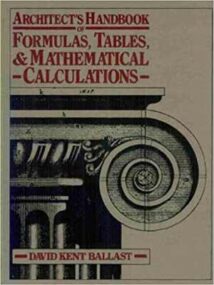نام کتاب: Architect’s Handbook Of Formulas, Tables & Mathematical Calculations
نویسنده: Ballast David Kent
ویرایش: ۱
سال انتشار: ۱۹۸۸
کد ISBN کتاب: ۰۱۳۰۴۴۶۸۶۶, ۹۷۸۰۱۳۰۴۴۶۸۶۲,
فرمت: PDF
تعداد صفحه: ۲۵۶
حجم کتاب: ۲۳ مگابایت
کیفیت کتاب: OCR
انتشارات: Prentice Hall
Description About Book Architect’s Handbook Of Formulas, Tables & Mathematical Calculations From Amazon
TheArchitect’s Handbook of Formulas, Tables, and Mathematical Calculationscompliles a vast range of practical, concise formulas, tables, and calculation methods useful to improve the design process. It is a problem-solving and decision-making tool for the practicing architect and interior designer. The material included in this book gives you the answer to the many types of problems you face every day – those dealing with overall site and space planning, sizes of building components, material selection, finishes, construction assemblies, and building systems. In addition, you will find useful “rules of thumb” and basic reference data. The organization of this Handbook is based on how architects actually work through a project and make decisions – from establishing early programming needs, to making preliminary design and building system choices, to evaluating specific material selctions. The tables and calculation methods selected are practical, proven reference information helpful for all phases of a job. To make the tables and formulas even more useful, steph-by-step procedures for using them and easy-to-follow examples are included where appropriate.
درباره کتاب Architect’s Handbook Of Formulas, Tables & Mathematical Calculations ترجمه شده از گوگل
کتاب راهنمای فرمولها، جداول و محاسبات ریاضی TheArchitect طیف وسیعی از فرمولها، جداول و روشهای محاسباتی کاربردی و مختصر را برای بهبود فرآیند طراحی تکمیل میکند. این یک ابزار حل مسئله و تصمیم گیری برای معمار و طراح داخلی است. مطالب موجود در این کتاب پاسخ انواع مختلفی از مشکلاتی را که هر روز با آن روبرو می شوید – مشکلاتی که با برنامه ریزی کلی مکان و فضا، اندازه اجزای ساختمان، انتخاب مصالح، تکمیل، مجموعه های ساخت و ساز و سیستم های ساختمان سروکار دارند، می دهد. علاوه بر این، “قوانین سرانگشتی” و داده های مرجع اساسی را خواهید یافت. سازماندهی این کتابچه راهنمای معماران بر این اساس است که چگونه معماران واقعاً از طریق یک پروژه کار می کنند و تصمیم می گیرند – از ایجاد نیازهای برنامه نویسی اولیه، انجام طراحی اولیه و انتخاب سیستم ساختمان، تا ارزیابی انتخاب مواد خاص. جداول و روش های محاسبه انتخاب شده، اطلاعات مرجع عملی و اثبات شده ای هستند که برای تمام مراحل یک کار مفید هستند. برای مفیدتر کردن جداول و فرمولها، روشهای گام به گام برای استفاده از آنها و مثالهای آسان برای دنبال کردن در صورت لزوم گنجانده شده است.
[box type=”info”]![]() جهت دسترسی به توضیحات این کتاب در Amazon اینجا کلیک کنید.
جهت دسترسی به توضیحات این کتاب در Amazon اینجا کلیک کنید.![]() در صورت خراب بودن لینک کتاب، در قسمت نظرات همین مطلب گزارش دهید.
در صورت خراب بودن لینک کتاب، در قسمت نظرات همین مطلب گزارش دهید.

