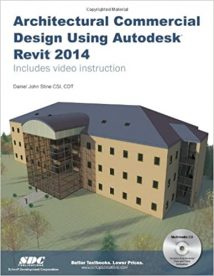نام کتاب: Architectural Commercial Design Using Autodesk Revit 2014
نویسنده: Daniel John Stine
ویرایش: ۱
سال انتشار: ۲۰۱۳
کد ISBN کتاب: ۱۵۸۵۰۳۸۰۲۴, ۹۷۸۱۵۸۵۰۳۸۰۲۲
فرمت: PDF
تعداد صفحه: ۴۸۰
انتشارات: Sdc Publications
Description About Book Architectural Commercial Design Using Autodesk Revit 2014 From Amazon
Architectural Commercial Design Using Autodesk Revit 2014 is designed for the architectural student using Autodesk Revit 2014. The intent is to provide the student with a well-rounded knowledge of tools and techniques for use in both school and industry. This text takes a project based approach to learning Autodesk Revit in which the student develops a three story office building. Each book comes with a CD containing numerous video presentations of the written material. General building codes and industry standard conventions are covered in a way that is applicable to the current exercise. The first two chapters are intended to get the reader familiar with the user interface and many of the common menus and tools of Autodesk Revit 2014. A small office is created in chapter two to show just how easy it is to get started using Autodesk Revit. By the end of chapter two the student will be excited and prepared to take on a much larger project. Throughout the rest of the book the student develops a three story office building. The drawings start with the floor plans and develop all the way to photo-realistic renderings like the one on the cover of this book. In these chapters the many tools and features of AUtodesk Revit 2014 are covered in greater detail.
درباره کتاب Architectural Commercial Design Using Autodesk Revit 2014 ترجمه شده از گوگل
طراحی معماری تجاری با استفاده از رمز عبور Revit 2014 است که دانش آموز با استفاده از معماری افزار Autodesk Revit 2014. طراحی شده هدف این است که به ارائه دانش آموز با دانش خوب گرد از ابزارها و تکنیک های برای استفاده در هر دو مدرسه و صنعت. این متن یک رویکرد مبتنی بر پروژه به یادگیری افزار Autodesk Revit که در آن دانش آموز توسعه یک ساختمان اداری سه طبقه طول می کشد. هر کتاب می آید با یک سی دی حاوی ارائه ویدئو های متعدد از مواد نوشته شده است. کدهای ساختمان عمومی و قراردادهای استاندارد صنعت در راه است که قابل اجرا به ورزش در حال حاضر تحت پوشش. دو فصل اول در نظر گرفته شده برای به دست آوردن خواننده آشنا با رابط کاربری و بسیاری از منوها رایج و ابزار از افزار Autodesk Revit 2014. دفتر کوچک است در فصل دو ایجاد شده برای نشان می دهد که چگونه از آن آسان است به استفاده از رمز عبور Revit آغاز شده است. در پایان فصل دو دانش آموز خواهد شد هیجان زده و آماده است تا در یک پروژه بزرگ. در طول بقیه کتاب دانش آموز توسعه یک ساختمان اداری سه طبقه. نقاشی با طرح های طبقه شروع و توسعه تمام راه را به تفاسیر عکس واقعی مانند یکی بر روی جلد این کتاب است. در این فصل بسیاری از ابزارها و ویژگی های افزار Autodesk Revit 2014 با جزئیات بیشتر پوشانده شده است.
[box type=”info”]![]() جهت دسترسی به توضیحات این کتاب در Amazon اینجا کلیک کنید.
جهت دسترسی به توضیحات این کتاب در Amazon اینجا کلیک کنید.![]() در صورت خراب بودن لینک کتاب، در قسمت نظرات همین مطلب گزارش دهید.
در صورت خراب بودن لینک کتاب، در قسمت نظرات همین مطلب گزارش دهید.

