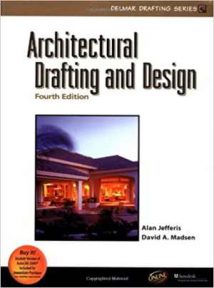نام کتاب: Architectural Drafting & Design
نویسنده: Alan Jefferis و David A. Madsen
ویرایش: ۴
سال انتشار: ۲۰۰۱
کد ISBN کتاب: ۰۷۶۶۸۱۵۴۶۳,
فرمت: PDF
تعداد صفحه: ۹۵۴
حجم کتاب: ۹۳ مگابایت
کیفیت کتاب: OCR – اسکن
انتشارات: Granta Books
Description About Book Architectural Drafting & Design From Amazon
Recognized by many as the authoritative source of how-to and reference information for students and beginning professionals, Architectural Drafting Design, 4th ویرایش– available in full-color for the very first time – details step-by-step methods for the design and layout of each type of drawing required for a complete set of architectural plans. To enable you to make optimal use of one of today’s popular design tools – AutoCAD 2000 – this comprehensive handbook also contains a “try die” copy of the AutoCAD 2000 software and .dwg files of selected plans in the book, supplemented by expanded coverage of CADD and freehand sketching techniques. As they work through Architectural Drafting Design, 4th ویرایش, readers are challenged to think through and solve numerous design problems while adhering to the latest International Building Code; meeting requirements of the Americans with Disabilities Act; taking into account the latest NDS wood design standards; and considering the growing popularity of engineered lumber and steel construction. Keywords: Architectural Drafting and Design
درباره کتاب Architectural Drafting & Design ترجمه شده از گوگل
توسط بسیاری به عنوان منبع معتبر اطلاعات نحوه و مرجع برای دانشجویان و متخصصان آغازین شناخته شده است ، طراحی پیش نویس معماری ، چاپ چهارم – برای اولین بار به صورت تمام رنگی در دسترس است – جزئیات روش های گام به گام برای طراحی و طرح از هر نوع نقشه لازم برای مجموعه کاملی از نقشه های معماری. برای اینکه بتوانید از یکی از ابزارهای محبوب طراحی امروزی – اتوکد ۲۰۰۰ – استفاده بهینه کنید ، این کتاب راهنمای جامع همچنین حاوی یک نسخه “try die” از نرم افزار اتوکد ۲۰۰۰ و پرونده های .dwg برنامه های انتخاب شده در کتاب است که با پوشش گسترده CADD و تکنیک های طراحی دست آزاد. از آنجا که آنها از طریق طراحی پیش نویس معماری ، نسخه چهارم کار می کنند ، خوانندگان را به چالش می کشند تا ضمن پیوستن به آخرین کد بین المللی ساختمان ، مشکلات زیادی را در زمینه طراحی حل کنند. پاسخگویی به الزامات قانون آمریکایی های دارای معلولیت ؛ با در نظر گرفتن آخرین استانداردهای طراحی چوب NDS ؛ و با توجه به محبوبیت روزافزون ساخت و سازهای چوبی و فولادی مهندسی شده. واژه های کلیدی: پیش نویس و طراحی معماری
[box type=”info”]![]() جهت دسترسی به توضیحات این کتاب در Amazon اینجا کلیک کنید.
جهت دسترسی به توضیحات این کتاب در Amazon اینجا کلیک کنید.![]() در صورت خراب بودن لینک کتاب، در قسمت نظرات همین مطلب گزارش دهید.
در صورت خراب بودن لینک کتاب، در قسمت نظرات همین مطلب گزارش دهید.

