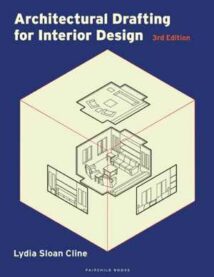نام کتاب: Architectural Drafting For Interior Design
نویسنده: Lydia Sloan Cline
ویرایش: ۳
سال انتشار: ۲۰۲۲
کد ISBN کتاب: ۹۷۸۱۵۰۱۳۶۱۱۴۲, ۱۵۰۱۳۶۱۱۴۷, ۹۷۸۱۵۰۱۳۶۱۱۵۹, ۱۵۰۱۳۶۱۱۵۵,
فرمت: PDF
تعداد صفحه: ۵۱۱
حجم کتاب: ۵۴ مگابایت
کیفیت کتاب: OCR
انتشارات: Fairchild Books
Description About Book Architectural Drafting For Interior Design From Amazon
While traditional drafting books focus on architectural and engineering readers, the thoroughly updated and revised Architectural Drafting for Interior Design, Third ویرایش, incorporates material and examples that are meaningful to today’s interior designers. Beginning interior designers need to learn how to communicate their ideas graphically with a resource that is designed specifically for them. This book addresses this specific need by focusing on topics needed before AutoCAD is even introduced, such as how to draw a floor plan, how to use it to create an interior elevation, and how to understand the relationship between 2D and 3D drawings. Then each aspect will be transferred from the initial hand drawing to a digital rendering for completion. The only book that is written to the standards of the National Council for Interior Design Qualifications (NCIDQ) and interior design trade associations like the National Kitchen and Bath Association (NKBA), this will provide readers with a strong, standards-based foundation in interior design.
New to this ویرایش:
– First edition to include comprehensive student-facing STUDIO and Instructor’s Resources ancillary materials.
– All new chapter exercises, class projects, and suggested activities.
– Inclusion of Selected Answers to student projects at the back of the book.
STUDIO Features:
-Self-Assessment Quizzes featuring scored results and personalized study tips.
-Review key concepts with Flashcards of essential vocabulary.
-Downloadable PDFs of worksheets for easy-to-use access for projects.
Instructor Resources:
-PowerPoint Slides for each chapter.
-Instructor’s Guide with sample course outlines for teaching and tools for integrating the STUDIO with the course.
-Image Bank for visual aid in a teaching enviornment.
-Selected Answers Guide providing step-by-step solutions to additional projects and in-class exercises.
درباره کتاب Architectural Drafting For Interior Design ترجمه شده از گوگل
در حالی که کتابهای طراحی سنتی بر روی خوانندگان معماری و مهندسی تمرکز میکنند، پیشنویس معماری بهطور کامل بهروزرسانی و اصلاحشده برای طراحی داخلی، ویرایشسوم، مواد و نمونههایی را در بر میگیرد که برای طراحان داخلی امروزی معنادار است. طراحان داخلی مبتدی باید یاد بگیرند که چگونه ایده های خود را به صورت گرافیکی با منبعی که به طور خاص برای آنها طراحی شده است، به اشتراک بگذارند. این کتاب با تمرکز بر موضوعات مورد نیاز قبل از معرفی اتوکد، مانند نحوه ترسیم پلان، نحوه استفاده از آن برای ایجاد ارتفاع داخلی، و چگونگی درک رابطه بین نقشه های دو بعدی و سه بعدی، به این نیاز خاص می پردازد. سپس هر جنبه از طراحی دست اولیه به یک رندر دیجیتال برای تکمیل منتقل می شود. تنها کتابی که مطابق با استانداردهای شورای ملی صلاحیتهای طراحی داخلی (NCIDQ) و انجمنهای تجاری طراحی داخلی مانند انجمن ملی آشپزخانه و حمام (NKBA) نوشته شده است، پایهای قوی و مبتنی بر استانداردها را در فضای داخلی به خوانندگان ارائه میدهد. طرح.
جدید در این نسخه:
– ویرایشاول شامل مطالب جانبی STUDIO جامع دانشجویی و منابع مربی.
– تمام تمرینات فصل جدید، پروژه های کلاس، و فعالیت های پیشنهادی.
– درج پاسخ های منتخب به پروژه های دانش آموزی در پشت کتاب.
ویژگی های STUDIO:
آزمونهای خودارزیابی با نتایج امتیازدهی شده و نکات مطالعه شخصی.
مفاهیم کلیدی را با فلش کارت از واژگان ضروری مرور کنید.
– فایل های PDF قابل بارگیری از کاربرگ ها برای دسترسی آسان برای پروژه ها.
منابع مدرس:
اسلایدهای پاورپوینت برای هر فصل.
-راهنمای مربی با نمونه طرح های دوره آموزشی و ابزارهایی برای ادغام STUDIO با دوره.
-بانک تصویر برای کمک بصری در یک محیط آموزشی.
راهنمای پاسخهای انتخابی که راهحلهای گام به گام را برای پروژههای اضافی و تمرینهای داخل کلاس ارائه میکند.
[box type=”info”]![]() جهت دسترسی به توضیحات این کتاب در Amazon اینجا کلیک کنید.
جهت دسترسی به توضیحات این کتاب در Amazon اینجا کلیک کنید.![]() در صورت خراب بودن لینک کتاب، در قسمت نظرات همین مطلب گزارش دهید.
در صورت خراب بودن لینک کتاب، در قسمت نظرات همین مطلب گزارش دهید.

