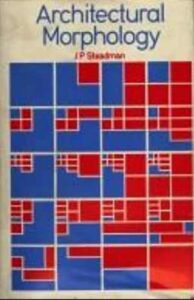نام کتاب: Architectural Morphology – An Introduction To The Geometry Of Building Plans
نویسنده: Philip Steadman
ویرایش: ۱
سال انتشار: ۱۹۸۳
کد ISBN کتاب: ۰۸۵۰۸۶۰۸۶۵,
فرمت: PDF
تعداد صفحه: ۲۷۶
حجم کتاب: ۶۰ مگابایت
کیفیت کتاب: OCR
انتشارات: Pion
Description About Book Architectural Morphology – An Introduction To The Geometry Of Building Plans From Amazon
Just sixty years ago the architect and writer W R Lethaby called for a programme of theoretical work on the geometry of architectural plans, which would as he said “… cover the field by a systematic research into possibilities”. “The possibilities of walls and vaults, and of the relations between the walls and the cell, and between one cell and another, want investigating, as Lord Kelvin investigated the geometry of crystal line structures and the ‘packing of cells’.”
This book is the first introduction to an area of research which has grown up over the last ten years, and which has begun to answer Lethaby’s call. The author shows how, given suitable geometrical definitions of certain classes of plans, systematic methods can be devised for enumerating all possible plans of each type. Particular attention is devoted to plans consisting of rectangular rooms, set within rectangular boundaries—so-called rectangular dissections—since the plans of many actual small buildings, especially houses, approximate to this kind of geometrical arrangement.
Computer methods for generating rectangular dissections are described in some detail and classes of plans with other geometries are also discussed. Mathematical techniques are introduced for the representation of plans and their properties, and, in particular, topological properties of the adjacencies between rooms are represented by using the theory of graphs.
The author goes on to show how these plan-generating methods, and the catalogues of plans which they can produce, may be applied in three areas: in design, in building science, and in the study of architectural history. Design methods are described by which it is possible to enumerate exhaustively all plans for small houses or apartments, conforming to given adjacency and dimensional requirements. In building science, applications of this morphological work are suggested to the study of circulation and environmental performance, to the subject of adaptability and flexibility in plans, and in the formal classification of building types. In architectural history, connections are discussed between this approach to the representation and classification of historical plans, and their interpretation in terms of construction, social function, and artistic style.
درباره کتاب Architectural Morphology – An Introduction To The Geometry Of Building Plans ترجمه شده از گوگل
فقط شصت سال پیش معمار و نویسندهW R Lethaby خواستار برنامه ای از کار نظری در مورد هندسه نقشه های معماری شد ، که به گفته وی “… زمینه را با یک تحقیق منظم درباره امکانات” پوشش می دهد. “احتمالات دیوارها و طاق ها و روابط بین دیوارها و سلول و بین یک سلول و سلول دیگر ، می خواهند بررسی کنند ، زیرا لرد کلوین هندسه ساختارهای خط بلوری و” بسته بندی سلول ها “را بررسی کرد.”
این کتاب اولین مقدمه در زمینه تحقیقاتی است که طی ده سال گذشته رشد کرده و پاسخگوی تماس لتهبی است. نویسندهنشان می دهد که چگونه می توان با توجه به تعاریف هندسی مناسب از طبقات خاصی از طرح ها ، روش های منظمی را برای برشمردن تمام برنامه های ممکن از هر نوع ابداع کرد. توجه ویژه ای به نقشه های متشکل از اتاقهای مستطیل شکل داده می شود که در مرزهای مستطیل شکل قرار گرفته اند — اصطلاحاً شکاف های مستطیلی شکل- از آنجا که نقشه های بسیاری از ساختمانهای کوچک واقعی ، به ویژه خانه ها ، با این نوع چیدمان هندسی تقریبی است.
روش های رایانه ای برای تولید تشریح مستطیلی به طور جزئی شرح داده شده و کلاس های برنامه با هندسه های دیگر نیز مورد بحث قرار گرفته است. تکنیک های ریاضی برای نمایش نقشه ها و خصوصیات آنها معرفی شده است ، و به طور خاص ، ویژگی های توپولوژیکی مجاورت بین اتاق ها با استفاده از تئوری نمودارها نشان داده می شود.
نویسندهدر ادامه نشان می دهد که چگونه این روش های تولید نقشه ، و فهرست برنامه هایی که می توانند تولید کنند ، می توانند در سه زمینه مورد استفاده قرار گیرند: در طراحی ، در علم ساختمان و در مطالعه تاریخ معماری. روش های طراحی شرح داده شده است که با استفاده از آنها می توان تمام نقشه های خانه های کوچک یا آپارتمان ها را مطابق با مجاورت و نیازهای بعدی ذکر کرد. در علم ساختمان ، کاربردهای این کار ریخت شناسی به مطالعه گردش خون و عملکرد محیطی ، موضوع انطباق پذیری و انعطاف پذیری در نقشه ها و در طبقه بندی رسمی انواع ساختمان پیشنهاد می شود. در تاریخ معماری ، ارتباطات بین این رویکرد برای بازنمایی و طبقه بندی نقشه های تاریخی و تفسیر آنها از نظر ساخت ، عملکرد اجتماعی و سبک هنری مورد بحث قرار گرفته است.
[box type=”info”]![]() جهت دسترسی به توضیحات این کتاب در Amazon اینجا کلیک کنید.
جهت دسترسی به توضیحات این کتاب در Amazon اینجا کلیک کنید.![]() در صورت خراب بودن لینک کتاب، در قسمت نظرات همین مطلب گزارش دهید.
در صورت خراب بودن لینک کتاب، در قسمت نظرات همین مطلب گزارش دهید.

