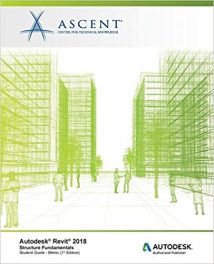نام کتاب: Autodesk Revit 2018 Structure Fundamentals – Metric – Autodesk نویسندهized انتشارات
نویسنده: Ascent – Center For Technical Knowledge
ویرایش: ۱
سال انتشار: ۲۰۱۷
کد ISBN کتاب: ۱۹۴۶۵۷۱۵۵۵, ۹۷۸۱۹۴۶۵۷۱۵۵۷
فرمت: PDF
تعداد صفحه: ۵۷۱
انتشارات: ASCEnt, Center For Technical Knowledge
Description About Book Autodesk Revit 2018 Structure Fundamentals – Metric – Autodesk نویسندهized انتشاراتFrom Amazon
To take full advantage of Building Information Modeling, the Autodesk® Revit® ۲۰۱۸ Structure Fundamentals student guide has been designed to teach the concepts and principles from building design through construction documentation using the Autodesk® Revit® ۲۰۱۸ Structure software. This student guide is intended to introduce students to the user interface and the basic building components of the software that makes it a powerful and flexible structural modeling tool. The goal is to familiarize you with the tools required to create, modify, analyze, and document the parametric model./p>
Topics Covered
Introduction to the Autodesk Revit softwareBasic drawing and editing toolsSetting up levels and gridsWorking with viewsStarting a structural project based on a linked architectural modelAdding structural columns and wallsAdding foundations and structural slabsStructural reinforcementBeams, trusses, and framing systemsAnalytical models and placing loadsProject practices to reinforce learningConstruction documentsAnnotating construction documentsDetailingScheduling
Prerequisites
This student guide introduces the fundamental skills in learning how to use the Autodesk Revit Structure software. It is highly recommended that students have experience and knowledge in structural design and its terminology.
درباره کتاب Autodesk Revit 2018 Structure Fundamentals – Metric – Autodesk نویسندهized انتشاراتترجمه شده از گوگل
برای استفاده کامل از مدل سازی اطلاعات ساختمان از نرم افزار Autodesk Revit® ۲۰۱۸ اصول ساختار راهنمای دانش آموز طراحی شده است برای آموزش مفاهیم و اصول از طراحی ساختمان از طریق اسناد و مدارک ساخت و ساز با استفاده از نرم افزار Autodesk Revit® ۲۰۱۸ نرم افزار ساختار. این راهنمای دانش آموز در نظر گرفته شده به معرفی دانش آموزان به رابط کاربر و اجزای ساختمان اولیه از نرم افزار که آن را یک ابزار مدل سازی ساختاری قدرتمند و انعطاف پذیر می سازد. هدف این است که شما را آشنا با ابزارهای مورد نیاز برای ایجاد، ویرایش، تجزیه و تحلیل و مستند model./p پارامتری>
موضوعات تحت پوشش
مقدمه ای بر رمز عبور Revit softwareBasic طراحی و ویرایشtoolsSetting تا سطوح و gridsWorking با viewsStarting یک پروژه سازه بر اساس مرتبط modelAdding ستون ساختاری معماری و مبانی wallsAdding و ساختاری slabsStructural reinforcementBeams، ترسس، و فریم مدل systemsAnalytical و قرار دادن شیوه های loadsProject برای تقویت ساخت و ساز learningConstruction documentsAnnotating documentsDetailingScheduling
پیش نیازها
این راهنمای دانش آموز در یادگیری چگونه به استفاده از نرم افزار Revit و ساختار معرفی نرم افزار Autodesk مهارت های اساسی. توصیه اکید می شود که دانش آموزان تجربه و دانش در طراحی سازه و اصطلاحات آن داشته باشد.
[box type=”info”]![]() جهت دسترسی به توضیحات این کتاب در Amazon اینجا کلیک کنید.
جهت دسترسی به توضیحات این کتاب در Amazon اینجا کلیک کنید.![]() در صورت خراب بودن لینک کتاب، در قسمت نظرات همین مطلب گزارش دهید.
در صورت خراب بودن لینک کتاب، در قسمت نظرات همین مطلب گزارش دهید.

