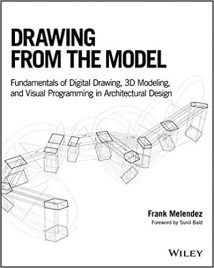نام کتاب: Drawing From The Model – Fundamentals Of Digital Drawing, 3D Modeling, And Visual Programming In Architectural Design
نویسنده: Frank Melendez
ویرایش: ۱
سال انتشار: ۲۰۱۹
کد ISBN کتاب: ۱۱۱۹۱۱۵۶۲۰, ۹۷۸۱۱۱۹۱۱۵۶۲۵
فرمت: PDF
تعداد صفحه: ۳۵۲
انتشارات: Wiley
Description About Book Drawing From The Model – Fundamentals Of Digital Drawing, 3D Modeling, And Visual Programming In Architectural Design From Amazon
Bridges traditional and contemporary methods of creating architectural design drawings and 3D models through digital tools and computational processes
Drawing from the Model: Fundamentals of Digital Drawing, 3D Modeling, and Visual Programming in Architectural Design presents architectural design students, educators, and professionals with a broad overview of traditional and contemporary architectural representation methods. The book offers insights into developments in computing in relation to architectural drawing and modeling, by addressing historical analog methods of architectural drawing based on descriptive geometry and projection, and transitioning to contemporary digital methods based on computational processes and emerging technologies.
Drawing from the Model offers digital tools, techniques, and workflows for producing architectural design drawings (plans, sections, elevations, axonometrics, and perspectives), using contemporary 2D drawing and 3D modeling design software. Visual programming is introduced to address topics of parametric modeling, algorithmic design, computational simulations, physical computing, and robotics. The book focuses on digital design software used in higher education and industry, including Robert McNeel Associates Rhinoceros®(Rhino 6 for Windows), Grasshopper®, Adobe Illustrator® CC, and Arduino, and features an appendix filled with 10 design drawing and 3D modeling exercises intended as educational and pedagogical examples for readers to practice and/or teach workflows that are addressed in the book.
• Bridges analog hand-drawing and digital design drawing techniques
• Provides comprehensive coverage of architectural representation, computing, computer-aided drafting, and 3D modeling tools, techniques, and workflows, for contemporary architectural design drawing aesthetics and graphics.
• Introduces topics of parametric modeling, algorithmic design, computational simulation, physical computing, and robotics through visual programming environments and processes.
• Features tutorial-based instruction using the latest versions of Rhinoceros® (Rhino 6 for Windows), Grasshopper®, Adobe Illustrator® CC, and Arduino.
درباره کتاب Drawing From The Model – Fundamentals Of Digital Drawing, 3D Modeling, And Visual Programming In Architectural Design ترجمه شده از گوگل
پلهای روش های سنتی و معاصر ایجاد نقشه های طراحی معماری و مدل های ۳D از طریق ابزارهای دیجیتال و پردازش های محاسباتی
نقاشی از مدل: اصول دیجیتال نشیمن، مدل سازی ۳D، و برنامه نویسی ویژوال در ارائه طراحی معماری دانشجویان طراحی معماری، مربیان، و حرفه ای با مروری گسترده ای از روش های سنتی و معاصر نمایندگی های معماری. این کتاب ارائه می دهد بینش تحولات در محاسبات در رابطه با طراحی معماری و مدل سازی، با پرداختن به روش آنالوگ تاریخی طراحی معماری بر اساس هندسه تشریحی و توصیفی و طرح و گذر به روش دیجیتال معاصر بر اساس فرآیندهای محاسباتی و فن آوری های در حال ظهور.
نقاشی از مدل دیجیتال ابزارها، تکنیک ها، و گردش کار برای تولید نقشه های طراحی معماری (طرح، بخش، ارتفاعات، axonometrics و دورنما)، با استفاده از ۲D معاصر طراحی و مدل سازی ۳D نرم افزار طراحی. برنامه نویسی ویژوال است به مباحث آدرس مدل سازی پارامتریک، طراحی الگوریتم، شبیه سازی محاسباتی، محاسبات فیزیکی، و رباتیک معرفی شده است. این کتاب با تمرکز بر نرم افزار طراحی دیجیتال استفاده می شود در آموزش عالی و صنعت، از جمله رابرت McNeel همکاران Rhinoceros® (کرگدن ۶ برای ویندوز)، Grasshopper®، ادوبی Illustrator® CC و آردوینو، و ویژگی های ضمیمه پر شده با نقاشی ۱۰ طراحی و مدل سازی ۳D تمرینات به عنوان نمونه آموزشی و تربیتی برای خوانندگان در نظر گرفته شده برای تمرین گردش و / یا آموزش هایی که در این کتاب پرداخته شده است.
• پل آنالوگ دست طراحی و تکنیک های طراحی نقاشی دیجیتال
• ارائه پوشش جامع از نمایندگی های معماری، محاسبات، تهیه پیش نویس به کمک کامپیوتر و ۳D ابزارها، تکنیک ها، و گردش کار، برای طراحی نقاشی زیبایی شناسی و گرافیک معماری معاصر مدل سازی.
مبحث • معرفی مدل سازی پارامتری، طراحی الگوریتم، شبیه سازی محاسباتی، محاسبات فیزیکی، و رباتیک از طریق محیط برنامه نویسی بصری و فرآیندهای.
• ویژگی های آموزش آموزش مبتنی بر استفاده از آخرین نسخه از Rhinoceros® (کرگدن ۶ برای ویندوز)، Grasshopper®، ادوبی Illustrator® CC و Arduino می.
[box type=”info”]![]() جهت دسترسی به توضیحات این کتاب در Amazon اینجا کلیک کنید.
جهت دسترسی به توضیحات این کتاب در Amazon اینجا کلیک کنید.![]() در صورت خراب بودن لینک کتاب، در قسمت نظرات همین مطلب گزارش دهید.
در صورت خراب بودن لینک کتاب، در قسمت نظرات همین مطلب گزارش دهید.

