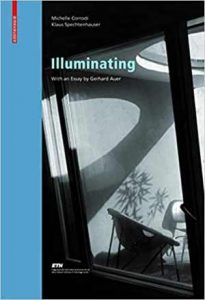نام کتاب: Illuminating – Natural Light In Residential Architecture
نویسنده: Klaus Spechtenhauser و Michelle Corrodi و و Gerhard Auer
ویرایش: ۱
سال انتشار: ۲۰۰۸
کد ISBN کتاب: ۹۷۸۳۰۳۸۲۱۶۴۱۴, ۳۰۳۸۲۱۶۴۱۰, ۹۷۸۳۷۶۴۳۸۶۳۶۸, ۳۷۶۴۳۸۶۳۶۳,
فرمت: PDF
تعداد صفحه: ۲۳۲
حجم کتاب: ۱۶ مگابایت
کیفیت کتاب: OCR
انتشارات: Birkhäuser Verlag Gmbh, Basel Walter De Gruyter
Description About Book Illuminating – Natural Light In Residential Architecture From Amazon
The image of open working and living spaces flooded with light has, more than any other, become fixed in our minds as a symbol of modernity and the spirit of the times. While the workplace has always been the focus of ergonomic studies and optimization with respect to a good provision of daylight, large glass surfaces have now become the order of the day for living spaces as well. But does this automatically make for better illumination? Taking this question as its starting point, the publication Illuminating thematizes central aspects of light planning, including the connection between the provision of daylight and architectural design, building orientation, the nature of the facade, the ground plan, comfort, and the proportions and atmosphere of rooms. In the process, general characteristics and fundamental principles as well as subtle facets of an intelligent treatment of daylight are discussed and critically examined within an expanded architecture- and culture-historical context.
درباره کتاب Illuminating – Natural Light In Residential Architecture ترجمه شده از گوگل
تصویر فضای کار و زندگی باز که مملو از نور است ، بیش از هر چیز دیگری به عنوان نمادی از مدرنیته و روح زمانه در ذهن ما ثابت شده است. در حالی که محل کار همیشه مورد توجه مطالعات ارگونومیک و بهینه سازی با توجه به تأمین مناسب نور روز بوده است ، اکنون سطوح بزرگ شیشه ای نیز به ترتیب روز برای فضاهای زندگی تبدیل شده است. اما آیا این به طور خودکار باعث ایجاد نور بهتر می شود؟ نشریه Illuminating با در نظر گرفتن این س asال به عنوان نقطه آغازین ، جنبه های اصلی برنامه ریزی نور ، از جمله ارتباط بین تأمین نور روز و طراحی معماری ، جهت گیری ساختمان ، ماهیت نما ، نقشه زمین ، راحتی و نسبت ها و جو را با مضمون بررسی می کند. اتاقها در این فرآیند ، خصوصیات کلی و اصول اساسی و همچنین وجوه ظریف یک درمان هوشمندانه از نور روز در یک زمینه گسترش یافته از معماری و فرهنگ-تاریخی مورد بحث و بررسی قرار می گیرند.
[box type=”info”]![]() جهت دسترسی به توضیحات این کتاب در Amazon اینجا کلیک کنید.
جهت دسترسی به توضیحات این کتاب در Amazon اینجا کلیک کنید.![]() در صورت خراب بودن لینک کتاب، در قسمت نظرات همین مطلب گزارش دهید.
در صورت خراب بودن لینک کتاب، در قسمت نظرات همین مطلب گزارش دهید.

