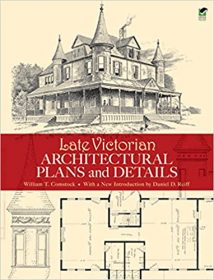نام کتاب: Late Victorian Architectural Plans And Details
نویسنده: William T. Comstock و Daniel D. Reiff
ویرایش: ۱
سال انتشار: ۲۰۱۳
کد ISBN کتاب: ۹۷۸۰۴۸۶۱۵۶۷۳۶
فرمت: EPUB
تعداد صفحه: ۱۹۲
انتشارات: Dover Publications
Description About Book Late Victorian Architectural Plans And Details From Amazon
This authentic reproduction of plans drawn up by a noted nineteenth-century architectural firm features both residential and public buildings. Hundreds of illustrations include floor plans, perspective views, and elevations as well as designs for staircases, fireplaces, and other interior details. Other drawings depict windows, doors, balconies, and gables. Photographs offer crisp views of exteriors.
Victorian architecture buffs will prize this excellent source of authentic period designs. Its 126 plates comprise 87 images of residences; the remaining 39 structures include a field club building, stables, a library, a school, a railroad station, a dry goods store, and a music hall. Captions describe locations, dimensions, costs, and other particulars.
درباره کتاب Late Victorian Architectural Plans And Details ترجمه شده از گوگل
این تولید مثل معتبر برنامه توسط یک شرکت معماری اشاره قرن نوزدهم کشیده شده ویژگی های هر دو ساختمان های مسکونی و عمومی است. صدها نفر از تصاویر شامل طرح های کف، نمایش چشم انداز، و ارتفاعات و همچنین طرح برای راه پله، شومینه، و دیگر جزئیات داخلی. نقشه های دیگر به تصویر می کشد پنجره، درب، بالکن ها، و شیروانی. عکس ارائه دیدگاه های ترد از بیرونی.
معماری ویکتوریایی علاقمندان جایزه خواهد این منبع بسیار خوبی از طرح دوره معتبر است. ۱۲۶ صفحات آن شامل ۸۷ تصاویر از خوابگاه. ۳۹ ساختارهای باقی مانده شامل یک ساختمان باشگاه درست، اصطبل، یک کتابخانه، یک مدرسه، یک ایستگاه راه آهن، فروشگاه کالاهای خشک، و یک سالن موسیقی. نوشتن شرح تصاویر و مکان، ابعاد، هزینه ها، و سایر چیزها را توضیح دهید.
[box type=”info”]![]() جهت دسترسی به توضیحات این کتاب در Amazon اینجا کلیک کنید.
جهت دسترسی به توضیحات این کتاب در Amazon اینجا کلیک کنید.![]() در صورت خراب بودن لینک کتاب، در قسمت نظرات همین مطلب گزارش دهید.
در صورت خراب بودن لینک کتاب، در قسمت نظرات همین مطلب گزارش دهید.

