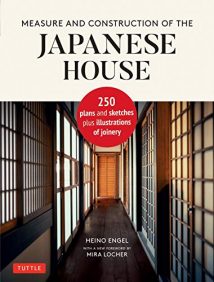نام کتاب: Measure & Construction Of The Japanese House – Contains 250 Plans And Sketches Plus Illustrations Of Joinery
نویسنده: Heino Engel
ویرایش: ۱
سال انتشار: ۲۰۲۰
کد ISBN کتاب: ۰۸۰۴۸۵۲۹۱X, 9780804852913
فرمت: PDF
تعداد صفحه: ۱۶۰
انتشارات: Tuttle Publishing
Description About Book Measure & Construction Of The Japanese House – Contains 250 Plans And Sketches Plus Illustrations Of Joinery From Amazon
A remarkable classic work on traditional Japanese architecture, and how the style and features can serve as a model for contemporary residential buildings.
With incredible detail (as well as numerous architectural plans and drawings), author and architect Heino Engel describes everything from room functions and the flexibility of partitions to the influence of human anatomy on Japanese units of measure. Rather than exploring why the traditional Japanese house is built the way it is, Engel delves into the practical information: what the Japanese house it and how it is built.
This book is not simply a description of the features of the Japanese house, but “an invitation to probe the possibilities of utilizing this architectural achievement of the Japanese…in modern living and building,” according to the author, who further believes that the unique details of the Japanese house are better suited as a pattern for contemporary housing than any other form of residential structure.
With a new foreword by architect and professor Mira Locher, Fellow of the American Institute of Architects, this updated hardcover edition brings this popular work to modern readers—in hopes that they may find ideas to adopt into their own home.
درباره کتاب Measure & Construction Of The Japanese House – Contains 250 Plans And Sketches Plus Illustrations Of Joinery ترجمه شده از گوگل
کار قابل توجه کلاسیک در معماری سنتی ژاپنی، و چگونه سبک و ویژگی های می تواند به عنوان یک مدل برای ساختمان های مسکونی معاصر خدمت می کنند.
با جزئیات باور نکردنی (و همچنین برنامه های متعدد و معماری نقشه ها)، نویسندهو معمار Heino را انگل همه چیز را از توابع اتاق و انعطاف پذیری از پارتیشن به نفوذ از آناتومی بدن انسان در واحد ژاپنی اندازه گیری شده است. به جای کاوش چرا خانه سنتی ژاپنی ساخته شده است راه آن است، انگل به کنکاش در اطلاعات عملی: چه خانه ژاپنی آن را و چگونه آن را ساخته شده است.
این کتاب است که به سادگی نمی شرحی از ویژگی های این خانه ژاپنی، اما “یک دعوت نامه برای بررسی احتمالات استفاده از این دستاورد معماری ژاپنی … در زندگی مدرن و ساختمان،” با توجه به نویسنده، که بیشتر معتقد است که منحصر به فرد جزئیات از خانه های ژاپنی بهتر است به عنوان یک الگوی برای مسکن معاصر از هر شکل دیگری از ساختار مسکونی مناسب است.
با مقدمه جدید توسط معمار و استاد میرا Locher، همکار از موسسه معماری آمریکا، این نسخه گالینگور به روز به ارمغان می آورد این کار محبوب به مدرن خوانندگان این امید که آنها ممکن است ایده های به اتخاذ به خانه خود را پیدا کنید.
[box type=”info”]![]() جهت دسترسی به توضیحات این کتاب در Amazon اینجا کلیک کنید.
جهت دسترسی به توضیحات این کتاب در Amazon اینجا کلیک کنید.![]() در صورت خراب بودن لینک کتاب، در قسمت نظرات همین مطلب گزارش دهید.
در صورت خراب بودن لینک کتاب، در قسمت نظرات همین مطلب گزارش دهید.

