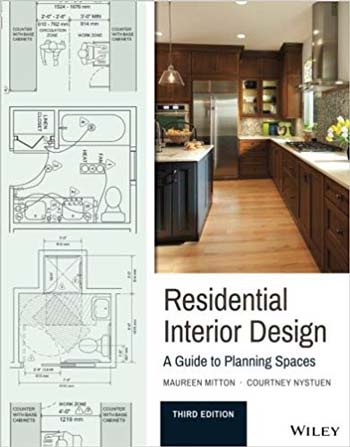نام کتاب: Residential Interior Design – A Guide To Planning Spaces 3rd ویرایش
نویسنده: Maureen Mitton, Courtney Nystuen
ویرایش: ۳
سال انتشار: ۲۰۱۶
فرمت: PDF
تعداد صفحه: ۲۸۸
انتشارات: John Wiley & Sons
Description About Book Residential Interior Design – A Guide To Planning Spaces 3rd ویرایشFrom Amazon
A practical approach to planning residential spaces
Residential Interior Design: A Guide To Planning Spaces is the industry-standard reference for all aspects of residential space planning, with a practical focus on accessible design, ergonomics, and how building systems affect each space. This new third edition has been updated with the most recent code information, including the 2015 International Residential Code and the International Green Construction Code, and new content on remodeling. Packed with hundreds of drawings and photographs, this book illustrates a step-by-step approach to design that applies to any residential space, and ensures that the most important factors are weighted heavily in the decision making process. Daily use is a major consideration, and the authors explore the minimum amount of space each room requires to function appropriately while examining the host of additional factors that impact bedrooms, bathrooms, kitchens, hallways, and more. Detailed information about accessibility is included in each chapter, making this book a reliable design reference for “aging in place” and universal design. The new companion website features teaching tools and a variety of learning supplements that help reinforce the material covered.
Interior design is a fundamental component of a residential space, and a required skill for architecture and design professionals. This book is a complete reference on all aspects of residential design, and the factors that make a space “work.”
- Design spaces with primary consideration of daily use
- Account for building systems, accessibility, human factors, and more
- Get up to date on the latest residential interior building codes
- Plan interiors for any home, any style, and any budget
Designing a residential interior is about more than choosing paint colors and furniture—it’s about people, and how they interact and use the space. It’s about shaping the space to conform to its function in the best possible way. Residential Interior Design provides clear, comprehensive guidance on getting it right every time.
درباره کتاب Residential Interior Design – A Guide To Planning Spaces 3rd ویرایش – ترجمه شده از گوگل
یک رویکرد عملی برای طراحی فضاهای مسکونی
طراحی داخلی مسکونی: راهنمای برنامه ریزی فضاهای بازرگانی استاندارد مرجع برای تمام جنبه های برنامه ریزی فضای مسکونی است، با تمرکز عملی بر طراحی در دسترس، ارگونومی، و نحوه ساختمان سیستم ها در هر فضا تاثیر می گذارد. این نسخه سوم جدید با جدیدترین اطلاعات مربوط به کد، از جمله کد بینالمللی مسکونی ۲۰۱۵ و کد بینالمللی ساخت سبز، و محتوای جدید در زمینه تغییرات به روز شده است. این کتاب با صدها نقشه و عکس بسته بندی شده است، این کتاب یک رویکرد گام به گام برای طراحی است که به هر فضای مسکونی اعمال می شود و تضمین می کند که مهمترین عوامل در روند تصمیم گیری به شدت مورد توجه قرار می گیرند. استفاده روزانه از اهمیت زیادی برخوردار است و نویسندهکشف حداقل مقدار فضای مورد نیاز هر اتاق برای انجام کار مناسب در حین بررسی تعدادی از عوامل اضافی که در اتاق خواب، حمام، آشپزخانه، سالن ها و غیره تاثیر می گذارد. اطلاعات دقیق در مورد قابلیت دسترسی در هر فصل گنجانده شده است، و این کتاب مرجع طراحی قابل اعتماد برای “پیر شدن در محل” و طراحی جهانی است. وب سایت همراه جدید ویژگی های ابزار تدریس و انواع مکمل های یادگیری است که کمک به تقویت مواد پوشش داده شده است.
طراحی داخلی یک جزء اساسی از یک فضای مسکونی و یک مهارت لازم برای متخصصان معماری و طراحی است. این کتاب یک مرجع کامل در مورد تمام جنبه های طراحی مسکونی است و عواملی است که فضای “کار” را ایجاد می کند.
- فضاهای طراحی با توجه اولیه به استفاده روزانه
- حساب برای سیستم های ساختمان، دسترسی، عوامل انسانی و غیره
- در آخرین کدهای ساختمان داخلی مسکونی مطلع شوید
- طرح های داخلی برای هر خانه، هر سبک و هر بودجه
طراحی یک مجتمع مسکونی بیش از انتخاب رنگ و مبلمان رنگی – در مورد افراد و نحوه ارتباط آنها و استفاده از فضا است. این در مورد شکل دادن فضا به بهترین وجه ممکن است با عملکرد آن مطابقت داشته باشد. طراحی داخلی مسکونی راهنمای صحیح و جامع در مورد هر بار آن را درست می کند.
[box type=”info”]![]() جهت دسترسی به توضیحات این کتاب در Amazon اینجا کلیک کنید.
جهت دسترسی به توضیحات این کتاب در Amazon اینجا کلیک کنید.![]() در صورت خراب بودن لینک کتاب، در قسمت نظرات همین مطلب گزارش دهید.
در صورت خراب بودن لینک کتاب، در قسمت نظرات همین مطلب گزارش دهید.
[tabs slidertype=”simple” auto=”yes”] [tab]
دسته های پرطرفدار دانلود کتاب معماری
- دانلود کتاب معماری پایدار
- دانلود کتاب معماری منظر
- دانلود کتاب معماری داخلی
- دانلود کتاب تاریخ معماری
- دانلود کتاب جزئیات در معماری
- دانلود کتاب آثار معماران بزرگ
- دانلود کتاب سازه در معماری
- دانلود کتاب طراحی شهری
- دانلود کتاب معماری دیجیتال
- دانلود کتاب روانشناسی محیطی
- دانلود کتاب راندو و اسکیس
[/tab] [/tabs]


نظرات
- یک نظر: