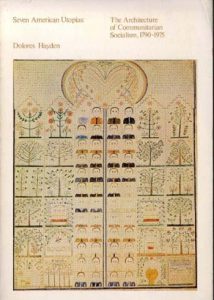نام کتاب: Seven American Utopias – Architecture Of Communitarian Socialism, 1790-1975
نویسنده: Dolores Hayden
ویرایش: ۱
سال انتشار: ۱۹۷۶
کد ISBN کتاب: ۰۲۶۲۰۸۰۸۲۶, ۹۷۸۰۲۶۲۰۸۰۸۲۸
فرمت: PDF
تعداد صفحه: ۴۰۱
انتشارات: Mit Press
Description About Book Seven American Utopias – Architecture Of Communitarian Socialism, 1790-1975 From Amazon
From the time of its discovery, the new world was regarded by American settlers as a new Eden and a new Jerusalem. Although individual pioneers’ visions of paradise were inevitably corrupted by reality, some determined ideatists carved out enclaves in order to develop collective models of what they believed to be more perfect societies. All such communitarian groups consciously attempted to express their social ideals in their buildings and landscapes; invariably, ideological predispositions can be inferred from a close study of the environments they created. The interplay between ideology and architecture, the social design and the physical design of American utopian communities, is the basis of this remarkable book by Dolores Hayden.At the heart of the book are studies of seven communitarian groups, collectively stretching over nearly two centuries and the full breadth of the American continent-the Shakers of Hancock, Massachusetts; the Mormons of Nauvoo, lllinois; the Fourierists of Phalanx, New Jersey; the Perfectionists of Oneida, New York; the Inspirationists of Amana, Iowa; the Union Colonists of Greeley, Colorado; and the Cooperative Colonists of Llano del Rio, California. Hayden examines each of these groups to see how they coped with three dilemmas that all socialist’ societies face: conflicts betweeft authoritarian and participatory processes, between communal and private territory, and between unique and replicable community plans.The book contains over 260 historic and contemporary photographs and drawings which illustrate the communitarian processes of design and building. The drawings range in scale from regional plans showing land ownership, access to transportation, and availability of natural resources, through site plans of communal domains and building plans of dwellings and assembly halls, down to detailed diagrams of furniture configurations. To aid readers in making comparisons, a series of site and building plans drawn at constant scales has been provided for all seven case studies.
درباره کتاب Seven American Utopias – Architecture Of Communitarian Socialism, 1790-1975 ترجمه شده از گوگل
از زمان کشف آن ، جهان جدید توسط مهاجران آمریکایی به عنوان یک عدن جدید و یک اورشلیم جدید در نظر گرفته شده بود. اگرچه بینش های پیشگامان فردی از بهشت به طور اجتناب ناپذیری با واقعیت فاسد می شد ، اما برخی از ایده پردازان مصمم برای ساخت مدلهای جمعی از آنچه که به نظر آنها جوامع بی نقص تری است ، از آنکلاو ها حک کردند. همه این گروه های کمونیستی آگاهانه تلاش کردند تا ایده های اجتماعی خود را در ساختمان ها و مناظر خود بیان کنند. به طور همیشگی ، پیش بینی های ایدئولوژیک را می توان از مطالعه دقیق محیطهایی که ایجاد کردند استنباط کرد. تعامل بین ایدئولوژی و معماری ، طراحی اجتماعی و طراحی بدنی جوامع اتوپیایی آمریکایی ، اساس این کتاب قابل توجه Dolores Hayden است. در قلب این کتاب ، مطالعات هفت گروه کمونیستی است که به طور جمعی تقریباً دو قرن کشیده شده اند. وسعت کامل قاره آمریکا – Shaker از هنکوک ، ماساچوست؛ مورمون های ناوو ، للینویز؛ Fourierists Phalanx ، نیوجرسی؛ کمالگرایان Oneida ، نیویورک؛ الهام بخش آمانا ، آیووا. اتحادیه مستعمرات گرلی ، کلرادو؛ و کلونیست های تعاونی لانانو دل ریو ، کالیفرنیا. هایدن هر یک از این گروه ها را بررسی می کند تا ببیند که چگونه آنها با سه معضل مقابله کرده اند که همه جوامع سوسیالیستی با آن روبرو هستند: درگیری بین فرآیندهای استبدادی و مشارکتی ، بین قلمروهای عمومی و خصوصی و بین برنامه های منحصر به فرد و تکرار پذیر جامعه. این کتاب حاوی بیش از ۲۶۰ تاریخ و معاصر است. عکس ها و نقشه هایی که فرایندهای کمونیستی طراحی و ساختمان را نشان می دهد. نقشه های موجود در مقیاس از برنامه های منطقه ای که نشان از مالکیت زمین ، دسترسی به حمل و نقل و در دسترس بودن منابع طبیعی دارد ، از طریق برنامه های سایت دامنه های عمومی و برنامه های ساخت و ساز مسکن و سالن های مونتاژ ، به نمودارهای تفصیلی از تنظیمات مبلمان. برای کمک به خوانندگان در مقایسه ، مجموعه ای از سایت ها و نقشه های ساختمان ترسیم شده در مقیاس های ثابت برای هر هفت مورد موردی ارائه شده است.
[box type=”info”]![]() جهت دسترسی به توضیحات این کتاب در Amazon اینجا کلیک کنید.
جهت دسترسی به توضیحات این کتاب در Amazon اینجا کلیک کنید.![]() در صورت خراب بودن لینک کتاب، در قسمت نظرات همین مطلب گزارش دهید.
در صورت خراب بودن لینک کتاب، در قسمت نظرات همین مطلب گزارش دهید.

