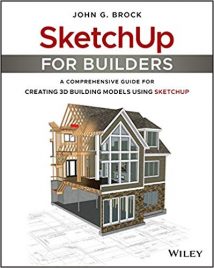نام کتاب: Sketchup For Builders A Comprehensive Guide For Creating 3D Building Models Using Sketchup
نویسنده: John G Brock
ویرایش: ۱
سال انتشار: ۲۰۱۸
کد ISBN کتاب: ۱۱۱۹۴۸۴۰۰۶, ۹۷۸۱۱۱۹۴۸۴۰۰۴
فرمت: PDF
تعداد صفحه: ۳۵۲
انتشارات: Wiley
Description About Book Sketchup For Builders A Comprehensive Guide For Creating 3D Building Models Using Sketchup From Amazon
The only comprehensive SketchUp guide written for builders and contractors
SketchUp is a 3D modeling application used in areas ranging from civil and mechanical engineering to motion picture and video game design. Three-dimensional modeling is of obvious value to the building industry–yet resources for transforming architectural designs into reality is surprisingly limited.SketchUp for Buildersis the first comprehensive guide designed specifically for builders and contractors, providing step-by-step instructions on incorporating 3D modeling into all phases of the construction process. نویسندهJohn Brock draws from his 30 years of experience as a custom home designer and builder to provide practical advice on how to understand what you are buildingbeforeit is built. This valuable guide demonstrates how to eliminate cost overruns, construction delays, and design flaws by integrating SketchUp modeling into your workflow.
Emphasizing real-world practicality, this book covers all of the essential components of modeling a 3D construction project, from SketchUp fundamentals and object basics to importing construction drawings and increasing project efficiency with extensions and plugins. All phases of construction are clearly explained, including foundations, walls and floor systems, roof and mechanical systems, and exterior and interior finishes.
Supplies a constructability process for efficient and cost-effective build projects Offers step-by-step guidance for creating construction documents, renderings, animations, virtual reality tours, and more Integrates SketchUp into all stages of the construction process Provides access to resources such as web tutorials, blogs, and the online SketchUp community Demonstrates how to generate construction documents with accompanying Layout softwareSketchUp for Builders: A Comprehensive Guide for Creating 3D Building Models Using SketchUpin an indispensable source of information for contractors and builders, architects, interior designers, landscape architects, construction professionals, and anyone seeking to create 3D models of the design and construction process.
درباره کتاب Sketchup For Builders A Comprehensive Guide For Creating 3D Building Models Using Sketchup ترجمه شده از گوگل
راهنمای SketchUp را تنها جامع نوشته شده برای سازندگان و پیمانکاران
SketchUp را نرم افزار مدل سازی ۳D مورد استفاده در حوزه هایی از مهندسی عمران و مکانیک به تصاویر متحرک و طراحی بازی های ویدئویی است. مدل سازی سه بعدی است که از ارزش آشکار به صنعت ساختمان – هنوز منابع برای تبدیل طرح های معماری را به واقعیت شگفت آور limited.SketchUp برای Buildersis اولین راهنمای جامع به طور خاص برای سازندگان و پیمانکاران طراحی شده، ارائه دستورالعمل های گام به گام در ترکیب ۳D مدل سازی به تمام مراحل ساخت و ساز. نویسندهجان براک تساوی از ۳۰ سال خود را تجربه به عنوان یک طراح خانه های سفارشی و سازنده به ارائه مشاوره عملی در مورد چگونگی به درک آنچه شما می buildingbeforeit ساخته شده است. این راهنمای ارزشمند نشان می دهد چگونه برای از بین بردن هزینه های، تاخیر ساخت و ساز، و از معایب طراحی های یکپارچه سازی مدل سازی SketchUp را به گردش خود را.
با تاکید بر عملی در دنیای واقعی، این کتاب را پوشش می دهد همه از اجزای ضروری مدل سازی یک پروژه ساخت و ساز ۳D، از اصول SketchUp و اصول شی به واردات نقاشی ساخت و ساز و افزایش بهره وری پروژه با پسوند و پلاگین ها. تمام مراحل ساخت و ساز به وضوح توضیح داده شده، از جمله بنیادها، دیوار و سیستم های کف، سقف و سیستم های مکانیکی، و خارجی و پس از اتمام داخلی.
تامین یک فرایند constructability برای پروژه های ساخت کارآمد و مقرون به صرفه ارائه می دهد گام به گام راهنمایی برای ایجاد اسناد ساخت و ساز، تفاسیر، انیمیشن، تورهای واقعیت مجازی، و بیشتر ادغام SketchUp را به تمام مراحل روند ساخت و ساز فراهم می کند دسترسی به منابع مانند وب آموزش ها، وبلاگ ها، و جامعه آنلاین SketchUp را نشان می دهد که چگونه برای تولید اسناد ساخت و ساز همراه با طرح softwareSketchUp برای سازندگان: راهنمای جامع برای ایجاد مدل ساختمان های ۳D با استفاده از SketchUpin یک منبع ضروری از اطلاعات برای پیمانکاران و سازندگان، معماران، طراحان داخلی، معماران منظر، حرفه ای ساخت و ساز، و به دنبال هر کسی برای ایجاد ۳D مدلهای طراحی و ساخت و ساز روند.
[box type=”info”]![]() جهت دسترسی به توضیحات این کتاب در Amazon اینجا کلیک کنید.
جهت دسترسی به توضیحات این کتاب در Amazon اینجا کلیک کنید.![]() در صورت خراب بودن لینک کتاب، در قسمت نظرات همین مطلب گزارش دهید.
در صورت خراب بودن لینک کتاب، در قسمت نظرات همین مطلب گزارش دهید.

