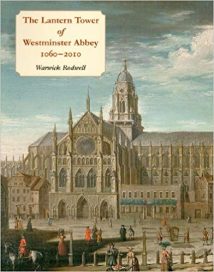نام کتاب: The Lantern Tower Of Westminster Abbey, 1060-2010 – Reconstructing Its History And Architecture
نویسنده: Rodwell Warwick
ویرایش: ۱
سال انتشار: ۲۰۱۰
کد ISBN کتاب: ۱۸۴۲۱۷۹۷۹۹, ۹۷۸۱۸۴۲۱۷۹۷۹۶, ۹۷۸۱۸۴۲۱۷۷۶۱۷, ۱۸۴۲۱۷۷۶۱۳
فرمت: PDF
تعداد صفحه: ۱۱۳
انتشارات: Oxbow Books
Description About Book The Lantern Tower Of Westminster Abbey, 1060-2010 – Reconstructing Its History And Architecture From Amazon
Westminster Abbey is one of the most important and well-known medieval buildings in Europe but, despite being studied by generations of scholars, there is still much to learn about its history and architecture. The lantern over the centre of the church is a case in point. Edward the Confessor built a great tower here, which is depicted on the Bayeux Tapestry. When Henry III was rebuilding the Abbey in the 1250s, a new tower was begun which was to have dominated the Westminster skyline, but it was never finished and 150 years later an octagonal lantern like that at Ely Cathedral was built on the roof. It in turn was demolished in the sixteenth century, and in 1710 Sir Christopher Wren designed a 400-foot tower and spire, but did not live to see it built. His successor, Nicholas Hawksmoor, then produced a range of options for completing the lantern tower: a design was chosen and construction began in 1724. However, King George I died in 1727 and the Abbey had to be cleared of scaffolding for the coronation of his son. Although only the first stage of the new tower and spire had been built, construction never resumed and the inelegant stump was capped with a temporary roof. Subsequently, the lantern was burnt out in 1803 and again in 1941, but its shell remains today basically as Hawksmoor left it. In this study, Professor Warwick Rodwell assembles for the first time all the historical and architectural evidence, to tell the remarkable story of Westminster Abbey’s unfinished lantern tower over the last 950 years
درباره کتاب The Lantern Tower Of Westminster Abbey, 1060-2010 – Reconstructing Its History And Architecture ترجمه شده از گوگل
وست مینستر ابی یکی از ساختمان های قرون وسطی مهم ترین و شناخته شده در اروپا است اما، با وجود که توسط نسل از دانشمندان مورد مطالعه قرار است، هنوز هم وجود دارد در مورد تاریخ و معماری آن یاد بگیرند. فانوس بیش از مرکز کلیسا یک مورد در نقطه است. ادوارد خستو ساخته شده یک برج بزرگ در اینجا، است که در بایکس ملیله تصویر کشیده است. هنگامی که هنری سوم شد بازسازی ابی در ۱۲۵۰s، یک برج جدید آغاز شد که خط افق وست مینستر به تحت سلطه اند، اما آن را هرگز به پایان رسید و ۱۵۰ سال بعد فانوس هشت ضلعی که در Ely کلیسای جامع بر روی سقف ساخته شده است. این به نوبه خود در قرن شانزدهم تخریب شد، و در ۱۷۱۰ سر کریستوفر رن طراحی یک برج ۴۰۰ فوتی و منار مخروطی، اما زنده نماند برای دیدن آن ساخته شده است. جانشین او، نیکلاس Hawksmoor، و سپس یک طیف وسیعی از گزینه تولید برای تکمیل برج فانوس: طراحی انتخاب شد و ساخت و ساز در ۱۷۲۴٫ آغاز شد با این حال، شاه جورج من در سال ۱۷۲۷ درگذشت و ابی تا به حال به در جنگل تاجگذاری خود پاک می شود فرزند پسر. اگر چه تنها در مرحله اول از برج های جدید و منار مخروطی ساخته شده بود، ساخت و ساز هرگز از سر گرفته و از بیخ و بن ناهنجار با سقف موقت متوقف شد. پس از آن، فانوس در ۱۸۰۳ و دوباره به آتش کشیده شد در سال ۱۹۴۱، اما پوسته آن امروز باقی مانده است اساسا به عنوان Hawksmoor آن را ترک. در این مطالعه، مونتاژ استاد وارویک رادول برای اولین بار تمام شواهد تاریخی و معماری، به داستان قابل توجهی از برج فانوس ناتمام کلیسای وستمینستر را بگویید بیش از ۹۵۰ سال گذشته
[box type=”info”]![]() جهت دسترسی به توضیحات این کتاب در Amazon اینجا کلیک کنید.
جهت دسترسی به توضیحات این کتاب در Amazon اینجا کلیک کنید.![]() در صورت خراب بودن لینک کتاب، در قسمت نظرات همین مطلب گزارش دهید.
در صورت خراب بودن لینک کتاب، در قسمت نظرات همین مطلب گزارش دهید.

