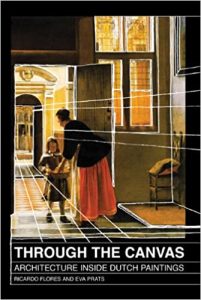نام کتاب: Through The Canvas – Architectural Design Workshop
نویسنده: Ricardo Flores و Pieter De Hooch و Eva Prats و Pieter De Hooch
ویرایش: ۱
سال انتشار: ۲۰۰۸
کد ISBN کتاب: ۹۷۸۸۴۶۱۲۴۰۱۰۴, ۸۴۶۱۲۴۰۱۰۳
فرمت: PDF
تعداد صفحه: ۱۲۸
انتشارات: Distribution, Actar-D, University Of New South Wales
Description About Book Through The Canvas – Architectural Design Workshop From Amazon
“Through the Canvas celebrates the Design Studio conceived and directed in 2004 by Ricardo Flores and Eva Prats for students of architecture at the University of New South Wales in Sydney. The three parts of the book – ‘De Hooch’s Rooms’: an introduction of the theme to the students, ‘The Exercises’: the work in progress of the studio itself, and ‘Epilogue’: a final conclusion through a series of articles by the members of the Jury – follow the sequence in which the theme was introduced, developed and debated during the week-long studio.” “Based on the Dutch painter Pieter de Hooch’s work, Flores Prats propose an exercise of architectural design through observation, strongly linked to the act of the making of things by hand. This studio, the big room where the workshop took place, contained people and work for five days. The accumulation – of drawings, models, photographs, dust, and tiredness – allowed the overlapping of different materials, producing new ideas which at the time sparked new work.” “The effort of this publication has been in trying to reflect and reproduce this intensity, and to give continuity to a mass of material by putting together most of the drawings and photographs taken in situ. The idea of the book is not to favour the finished objects – the photographs – but to underline the process by which the projects came about, taking the intermediate material as the valuable product from where the final proposal can be seen. Correspondingly, the book contains not only drawings of completed projects, but more about the material produced during the evolution of the workshop.”–Jacket. Read more…
درباره کتاب Through The Canvas – Architectural Design Workshop ترجمه شده از گوگل
“از طریق بوم جشن استودیو طراحی درک و در سال ۲۰۰۴ توسط ریکاردو فلورس و ایوا پرتز برای دانشجویان معماری در دانشگاه نیو ساوت ولز در سیدنی به کارگردانی سه بخش از کتاب – اتاق د مشروب تند است ‘:. مقدمه از موضوع به دانش آموزان، ‘تمرینات’: کار در حال پیشرفت از استودیو خود را، و “خاتمه ‘: یک نتیجه گیری نهایی از طریق یک سری از مقالات توسط اعضای هیئت داوران – توالی که در آن موضوع معرفی شد به دنبال، توسعه یافته و در طول یک هفته ای استودیو بحث است. ” “بر اساس نقاش هلندی کار پیتر د مشروب تند است، فلورس پرتز پیشنهاد یک تمرین از طراحی معماری از طریق مشاهده، به شدت به عمل ساخت چیز با دست مرتبط است. این استودیو، اتاق بزرگ که در آن کارگاه صورت گرفت، مردم موجود است و کار به مدت پنج روز تجمع – از طرح، مدل، عکس، گرد و غبار، و خستگی – اجازه با هم تداخل دارند از مواد مختلف، تولید ایده های نو که در آن زمان برانگیخت کار جدید “. “تلاش از این نشریه در تلاش برای انعکاس و تکثیر این شدت، و به تداوم به یک توده از مواد کنار هم قرار دادن بسیاری از نقشه ها و عکس های گرفته شده در محل بوده است. این ایده از این کتاب است به نفع تمام نشده اشیاء – عکس – اما به تاکید فرایند که در آن پروژه مورد آمد، در نظر گرفتن مواد میانی به عنوان محصول ارزشمند را از که در آن پیشنهاد نهایی دیده می شود به همین طریق، کتاب شامل نه تنها نقاشی های پروژه های تکمیل شده، اما بیشتر در مورد. مواد در طول تکامل کارگاه تولید “- ژاکت. ادامه مطلب …
[box type=”info”]![]() جهت دسترسی به توضیحات این کتاب در Amazon اینجا کلیک کنید.
جهت دسترسی به توضیحات این کتاب در Amazon اینجا کلیک کنید.![]() در صورت خراب بودن لینک کتاب، در قسمت نظرات همین مطلب گزارش دهید.
در صورت خراب بودن لینک کتاب، در قسمت نظرات همین مطلب گزارش دهید.

