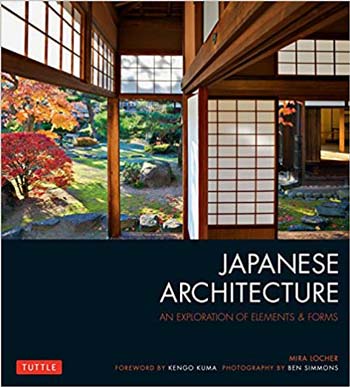نام کتاب: Traditional Japanese Architecture – An Exploration of Elements and Forms
نویسنده: Mira Locher
ویرایش: ۱
سال انتشار: ۲۰۱۵
فرمت: ePUB
تعداد صفحه: ۲۲۴
انتشارات: Tuttle Publishing
Description About Book Traditional Japanese Architecture – An Exploration of Elements and Forms From Amazon
Thick thatched roofs and rough mud plaster walls. An intricately carved wood transom and a precisely woven tatami mat—each element of traditional Japanese architecture tells a story.
In Japanese Architecture, author Mira Locher explores how each of these stories encompasses the particular development, construction, function and symbolism inherent in historic architectural elements. From roofs, walls and floors to door pulls and kettle hangers, Japanese Architecture situates these elements firmly within the natural environment and traditional Japanese culture.
Japanese architecture developed with influences from abroad and particular socio-political situations at home. The resulting forms and construction materials—soaring roofs with long eaves, heavy timber structures of stout columns supporting thick beams, mud plaster walls flecked with straw and sand and the refined paper-covered lattice shoji screen—are recognizable as being of distinctly Japanese design. These constructed forms, designed with strong connections to the surrounding environment, utilize natural construction materials in ways that are both practical and inventive.
This fascinating architecture book provides a comprehensive perspective of traditional Japanese architecture, relating the historical development and context of buildings and the Japanese garden while examining the stories of the individual architectural elements, from foundation to roof.
درباره کتاب Traditional Japanese Architecture – An Exploration of Elements and Forms – ترجمه شده از گوگل
سقف های ساحلی ضخیم و دیوارهای گچ گلدان خشن. یک قطعه چوب پیچیده حک شده و دقیقا بافته شده از تاتامی مات – هر عنصر معماری سنتی ژاپن داستان می گوید.
نویسندهمعمار ژاپنی، میرا للرر در مورد اینکه چگونه هر یک از این داستان ها شامل توسعه، ساخت، عملکرد و نمادگرایی ذاتی عناصر معماری تاریخی است، بررسی می شود. معماری ژاپنی از سقف ها، دیوارها و کف ها تا درب ها و پرده های کتری، این عناصر را به طور طبیعی در محدوده طبیعی و فرهنگ سنتی ژاپن قرار می دهد.
معماری ژاپن با تأثیرات خارج از کشور و شرایط خاص اجتماعی و سیاسی در خانه توسعه یافت. اشکال و مصالح ساختمانی – سقفهای پر از پهلوانهای طولانی، سازه های سنگین از ستون های خاردار که از تیرهای ضخیم، دیوارهای گچ گچ با نی و ماسه و شیپوری شیدا پوشش داده شده با کاغذ تصفیه شده قابل تشخیص هستند. این اشکال ساخته شده، با ارتباط قوی با محیط اطراف طراحی شده است، از مصالح ساختمانی طبیعی به شیوه ای کاربردی و نوآورانه استفاده می کند.
این کتاب معماری جذاب، دیدگاه جامع معماری سنتی ژاپن را ارائه می دهد، در ارتباط با توسعه تاریخی و زمینه ساختمان ها و باغ ژاپنی در حال بررسی داستان های عناصر معماری فردی از پایه به سقف است.
[box type=”info”]![]() جهت دسترسی به توضیحات این کتاب در Amazon اینجا کلیک کنید.
جهت دسترسی به توضیحات این کتاب در Amazon اینجا کلیک کنید.![]() در صورت خراب بودن لینک کتاب، در قسمت نظرات همین مطلب گزارش دهید.
در صورت خراب بودن لینک کتاب، در قسمت نظرات همین مطلب گزارش دهید.
[tabs slidertype=”simple” auto=”yes”] [tab]
دسته های پرطرفدار دانلود کتاب معماری
- دانلود کتاب معماری پایدار
- دانلود کتاب معماری منظر
- دانلود کتاب معماری داخلی
- دانلود کتاب تاریخ معماری
- دانلود کتاب جزئیات در معماری
- دانلود کتاب آثار معماران بزرگ
- دانلود کتاب سازه در معماری
- دانلود کتاب طراحی شهری
- دانلود کتاب معماری دیجیتال
- دانلود کتاب روانشناسی محیطی
- دانلود کتاب راندو و اسکیس
[/tab] [/tabs]

