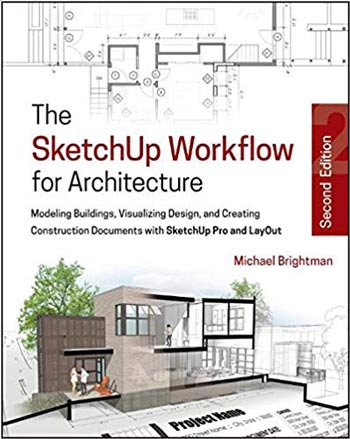نام کتاب: The SketchUp Workflow for Architecture: Modeling Buildings, Visualizing Design, and Creating Construction Documents with SketchUp Pro and LayOut 2nd ویرایش
نویسنده: Michael Brightman
ویرایش: ۲
سال انتشار: ۲۰۱۸
فرمت: PDF
تعداد صفحه: ۵۱۲
انتشارات: Wiley
Description About Book The SketchUp Workflow for Architecture: Modeling Buildings, Visualizing Design, and Creating Construction Documents with SketchUp Pro and LayOut 2nd ویرایشFrom Amazon
A guide for leveraging SketchUp for any project size, type, or style. New construction or renovation.
The revised and updated second edition of The SketchUp Workflow for Architecture offers guidelines for taking SketchUp to the next level in order to incorporate it into every phase of the architectural design process. The text walks through each step of the SketchUp process from the early stages of schematic design and model organization for both renovation and new construction projects to final documentation and shows how to maximize the LayOut toolset for drafting and presentations. Written by a noted expert in the field, the text is filled with tips and techniques to access the power of SketchUp and its related suite of tools.
The book presents a flexible workflow method that helps to make common design tasks easier and gives users the information needed to incorporate varying degrees of SketchUp into their design process. Filled with best practices for organizing projects and drafting schematics, this resource also includes suggestions for working with LayOut, an underused but valuable component of SketchUp Pro. In addition, tutorial videos compliment the text and clearly demonstrate more advanced methods. This important text:
- Presents intermediate and advanced techniques for architects who want to use SketchUp in all stages of the design process
- Includes in-depth explanations on using the LayOut tool set that contains example plans, details, sections, presentations, and other information
- Updates the first edition to reflect the changes to SketchUp 2018 and the core functionalities, menus, tools, inferences, arc tools, reporting, and much more
- Written by a SketchUp authorized trainer who has an active online platform and extensive connections within the SketchUp community
- Contains accompanying tutorial videos that demonstrate some of the more advanced SketchUp tips and tricks
Written for professional architects, as well as professionals in interior design and landscape architecture, The SketchUp Workflow for Architecture offers a revised and updated resource for using SketchUp in all aspects of the architectural design process.
درباره کتاب The SketchUp Workflow for Architecture: Modeling Buildings, Visualizing Design, and Creating Construction Documents with SketchUp Pro and LayOut 2nd ویرایش– ترجمه شده از گوگل
راهنمای استفاده از SketchUp برای هر اندازه پروژه، نوع یا سبک پروژه. ساخت و ساز جدید یا نوسازی.
چاپ دوم تجدید نظر شده و به روز شده از SketchUp را گردش کار برای معماری ارائه می دهد دستورالعمل برای گرفتن SketchUp را به سطح بعدی به منظور ترکیب آن را به هر مرحله از فرایند طراحی معماری. متن از طریق پیاده روی در هر مرحله از فرآیند SketchUp را از مراحل اولیه طراحی و مدل شماتیک سازمان برای نوسازی و ساخت و ساز جدید هر دو پروژه پایان به اسناد و مدارک و نشان می دهد چگونه به حداکثر رساندن طرح مجموعه ابزارهای تدوین و ارائه شده است. نوشته شده توسط یک متخصص ذکر شده در زمینه، متن با راهنمایی و تکنیک ها برای دسترسی به قدرت SketchUp و مجموعه ابزارهای مرتبط آن پر شده است.
این کتاب یک روش کار انعطاف پذیر است که کمک می کند تا وظایف طراحی مشترک را ساده تر کند و به کاربران اطلاعاتی را که لازم است در سطوح مختلف SketchUp در فرآیند طراحی آنها ارائه کند، ارائه می دهد. با بهترین شیوه پر برای سازماندهی پروژه و تهیه پیش نویس نقشهها، این منابع شامل پیشنهادات خود را برای کار همچنین با طرح بندی، یک جزء کمتر استفاده شده اما با ارزش از SketchUp Pro را. علاوه بر این، روش آموزش تصویری تعریف متن و پیشرفته تر نشان دادن کلیری. این متن مهم:
- ارائه تکنیک های میان و پیشرفته برای معماران که مایل به استفاده از SketchUp در تمام مراحل فرایند طراحی هستند
- شامل توضیحات عمیق در مورد استفاده از ابزار LayOut که حاوی مثال برنامه ها، جزئیات، بخش ها، ارائه ها و سایر اطلاعات است
- به روز رسانی اولین نسخه برای نشان دادن تغییرات در SketchUp 2018 و ویژگی های اصلی، منوها، ابزار، نتیجه گیری، ابزار قوس، گزارش، و خیلی بیشتر
- نوشته شده توسط یک مربی مجاز SketchUp که دارای پلت فرم فعال آنلاین و ارتباطات گسترده در جامعه SketchUp است
- شامل فیلم های آموزش همراه است که برخی از نکات و ترفندهای پیشرفته SketchUp را نشان می دهد
نوشته شده برای معماران حرفه ای، و همچنین حرفه ای در طراحی و چشم انداز داخلی معماری، طراحی کلیات گردش کار برای معماری ارائه می دهد یک منبع تجدید نظر شده و به روز شده برای استفاده از SketchUp در تمام جنبه های فرایند طراحی معماری.
[box type=”info”]![]() جهت دسترسی به توضیحات این کتاب در Amazon اینجا کلیک کنید.
جهت دسترسی به توضیحات این کتاب در Amazon اینجا کلیک کنید.![]() در صورت خراب بودن لینک کتاب، در قسمت نظرات همین مطلب گزارش دهید.
در صورت خراب بودن لینک کتاب، در قسمت نظرات همین مطلب گزارش دهید.

